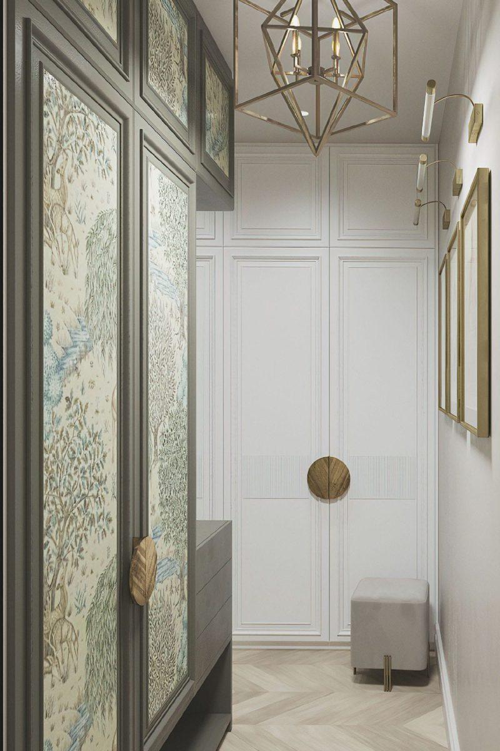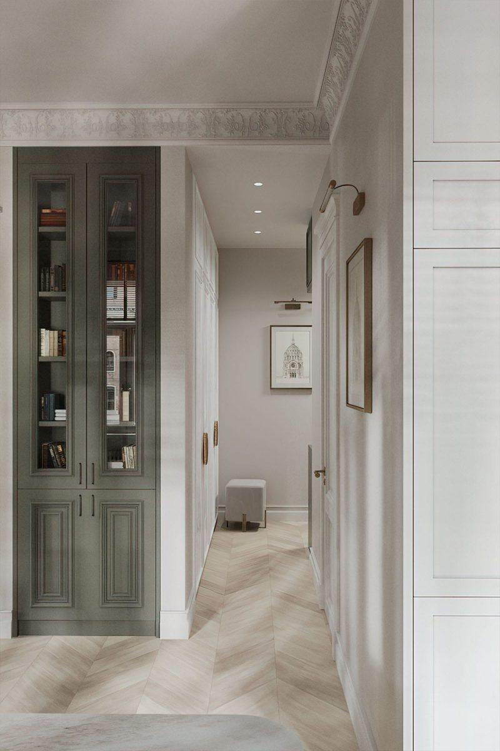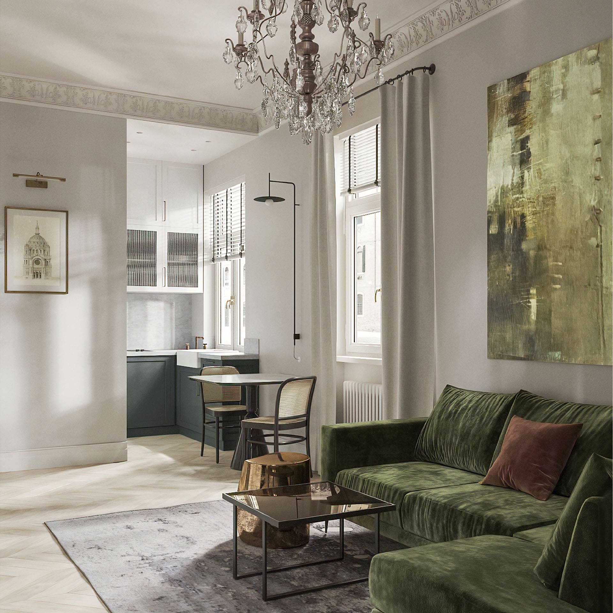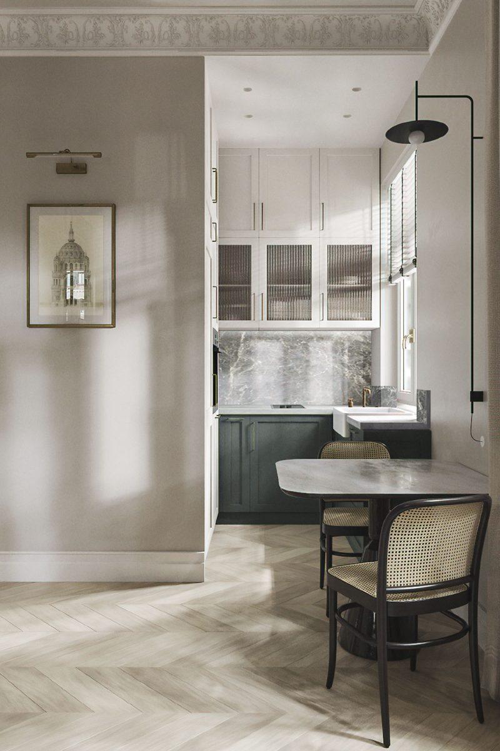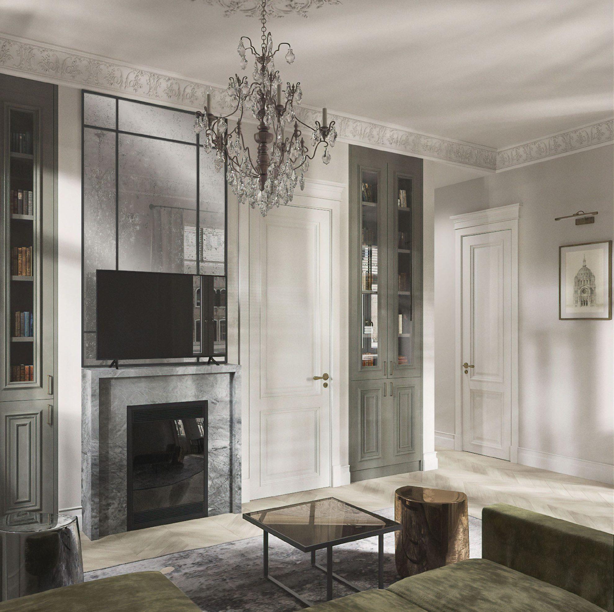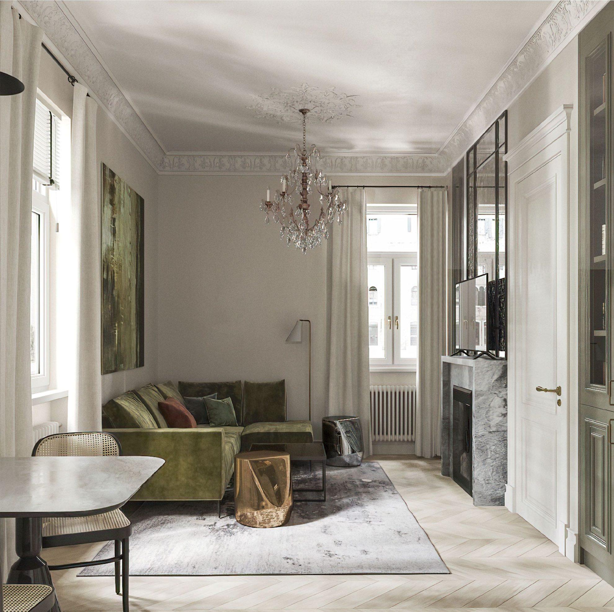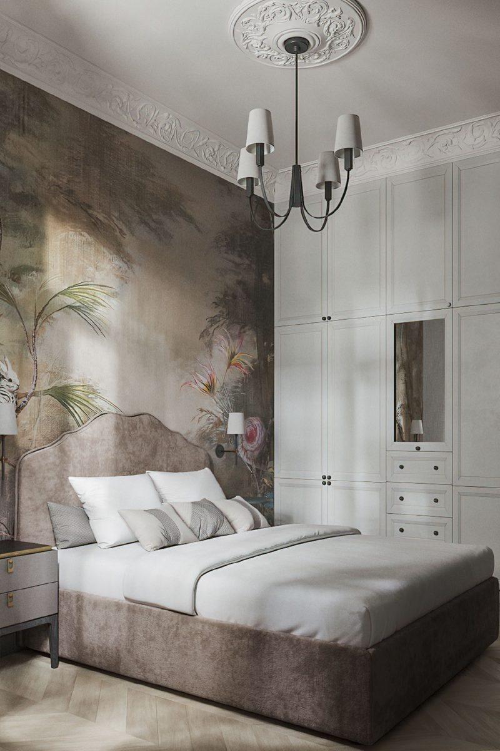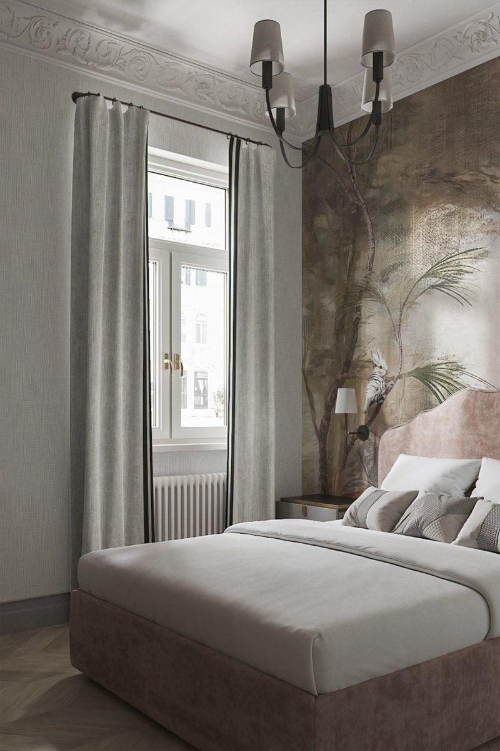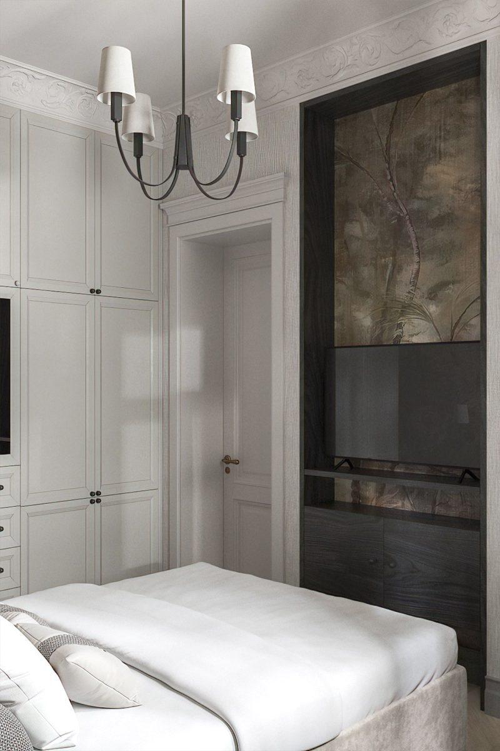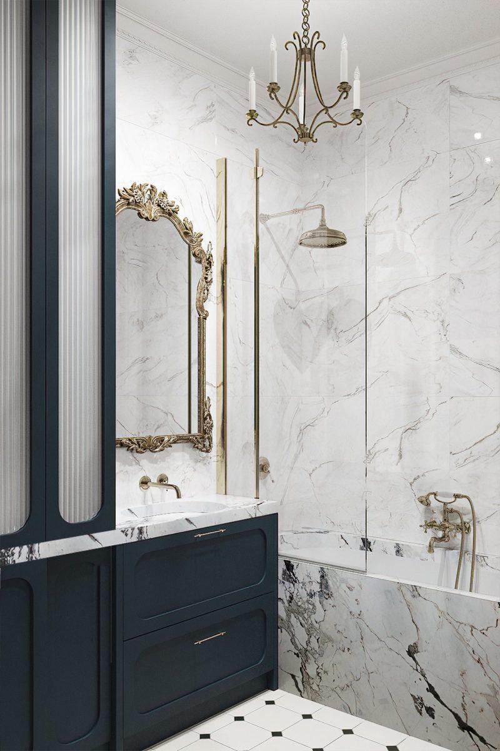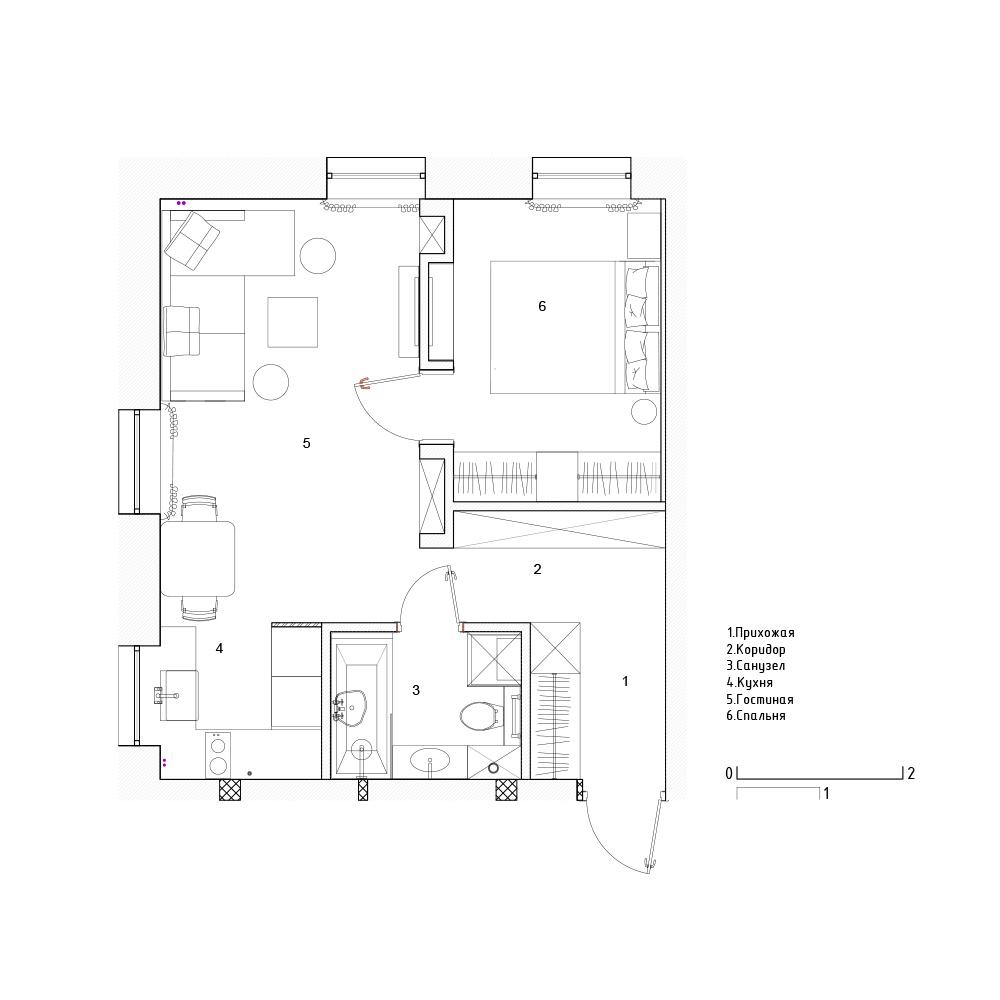The apartment interior at Presnya
Moscow, 2021
Total area – 38м²
he apartment is located in Presnensky district in Moscow in a house built in the early 20th century. The task was to come with a division of space comfortable for a couple on a small footprint (just 38 sqm). The overall mood should be that of a Parisian apartment. To turn everyday routine into precious moments, to surround oneself with beautiful things to get pleasure from every day – the secret of happiness the French way – that was the motto of our design.
The input benefits included high ceilings (3.2 meters) and an advantageous corner location of the apartment. The corner was given to the kitchen/living-room. Thus, the space got three big windows facing different sides of the building. It filled the space with light and added to the feeling of being airy and open.
Besides main area, the layout included a spacious entry, a bathroom with a large bathtub where films can be watched, and a separate bedroom.
The project gives particular attention to the storage organization, as it is always relevant in small apartments. That is why almost all the space of partition walls is given to various purpose cabinets. That said, the cabinets go all the way up to the ceiling, which makes it even more soundproof and adds to the functionality. For every area, we have designed its own built-in furniture. Particular attention has been given to the design of intricate panels and the selection of sleek proportions for each unit.
The fireplace, the chevron pattern and the decorative stucco elements traditional for the French apartments created the stylistic narrative. Basic wall color – hues of ivory – serves as a perfect background, putting the items together and letting focus on the details and the decor. For the furniture and upholstery, we used deeper and richer colors and intricate patterns that beautifully contrast with the warm whites.
3D visualization – Ekaterina Kesler
