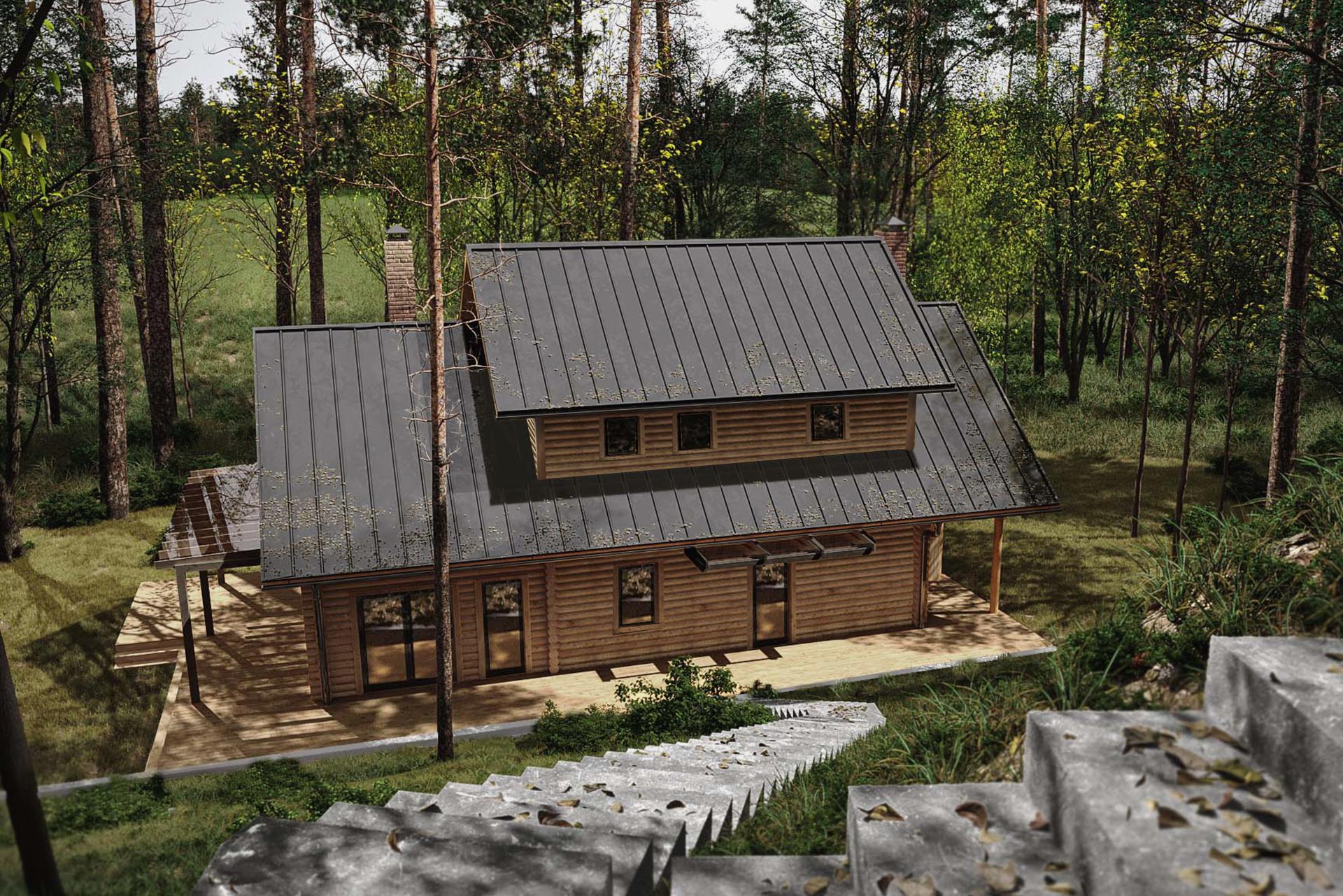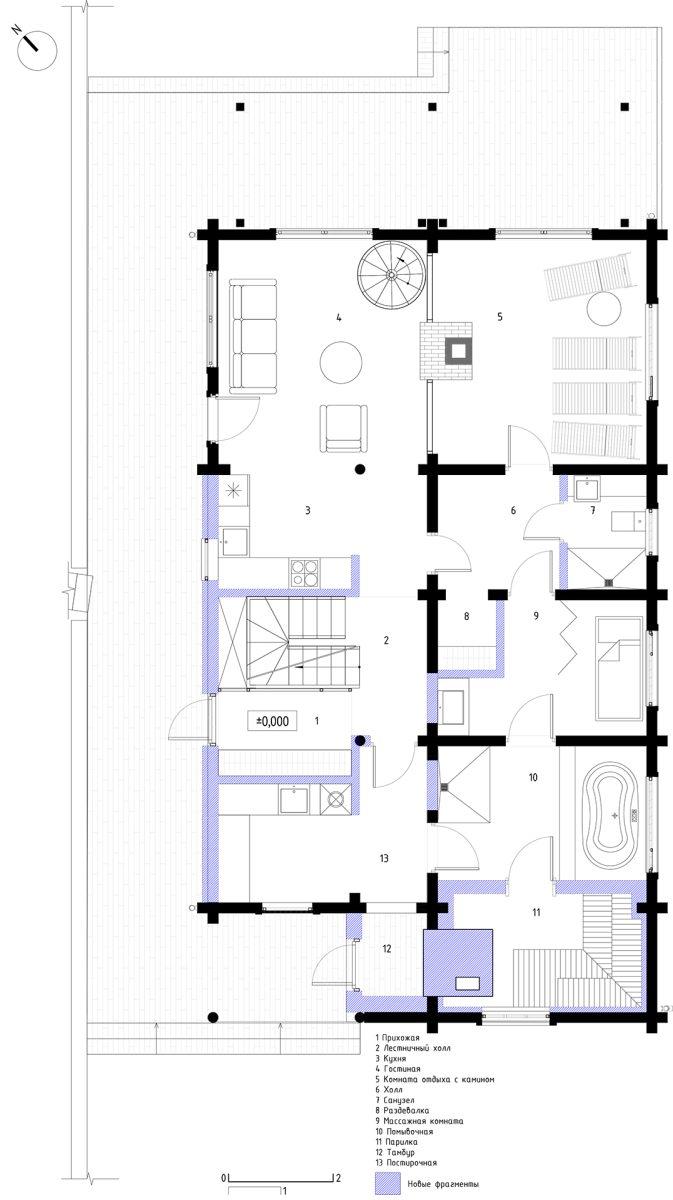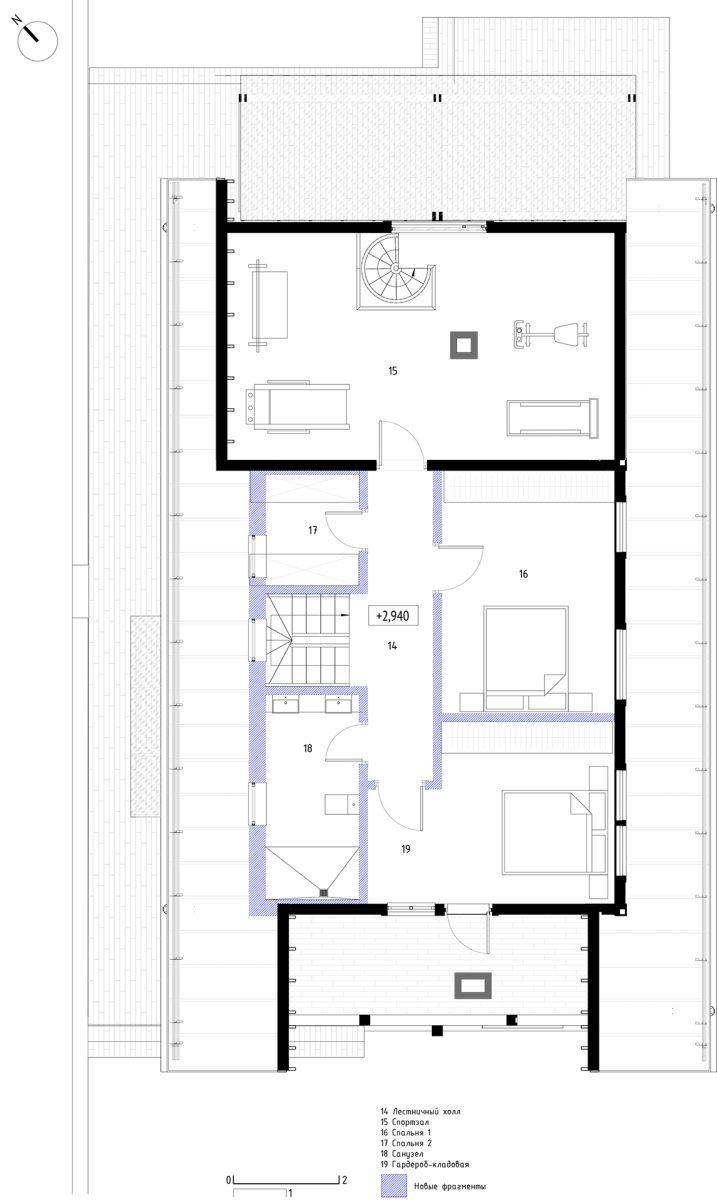Reconstruction and transfer of a Finnish log cabin
Moscow region, 2022
Total area – 183,5м²
20 years ago, our client purchased a log cabin by a Finnish company Honka, and it served him well. During that time the family grew quite a while and the house became too small for them. Besides, the house came to be used by several generations and it turned out that wooden walls and framework are not soundproof enough so that all the residents are equally comfortable. That is why the owner of the house decided to build a new house. However, they did not want to say goodbye to an old one. That is how the idea was born to transport the log structure into the farther part of the site facing the gully, and to turn it into a guest house with a spa area and a Russian sauna.
To blend the existing house in the gully relief, we removed a double floor volume of the living room inserted in the log structure as a separate unit and made an entry area and a staircase in its place. As the house is transported almost fully, its architectural integrity will not be compromised. We set ourselves a task to save what there is and to make changes to the architectural image only where strictly necessary. Such a delicate approach was also chosen to save resources and with a thought of environmentally friendly approach to a country life.
We managed to put it all together with the help of a terrace that caters to the functional needs of a new layout and relief, and with the help of a new seam roof.
First floor houses a spa area with a steam room and a kitchen/living room. The living room and a lounge by the sauna are adjoining areas, they are separated by a double-sided fireplace and movable partitions, thus making several use scenarios possible. If the areas are isolated, the “wet” area of the spa works separately, while the living area adds to the living area of the guest house. If necessary, the spaces can be put together and thus the functionality and the area of the spa are increased. The living area also features a spiral staircase that leads to a gym. The windows of both the living area and the lounge by the sauna were changed to floor-to-ceiling ones to access the terrace. The second floor houses guest bedrooms with a shared bathroom and a wardrobe.
With the participation of Vitaly Afonin
3D visualization – Ekaterina Kesler




