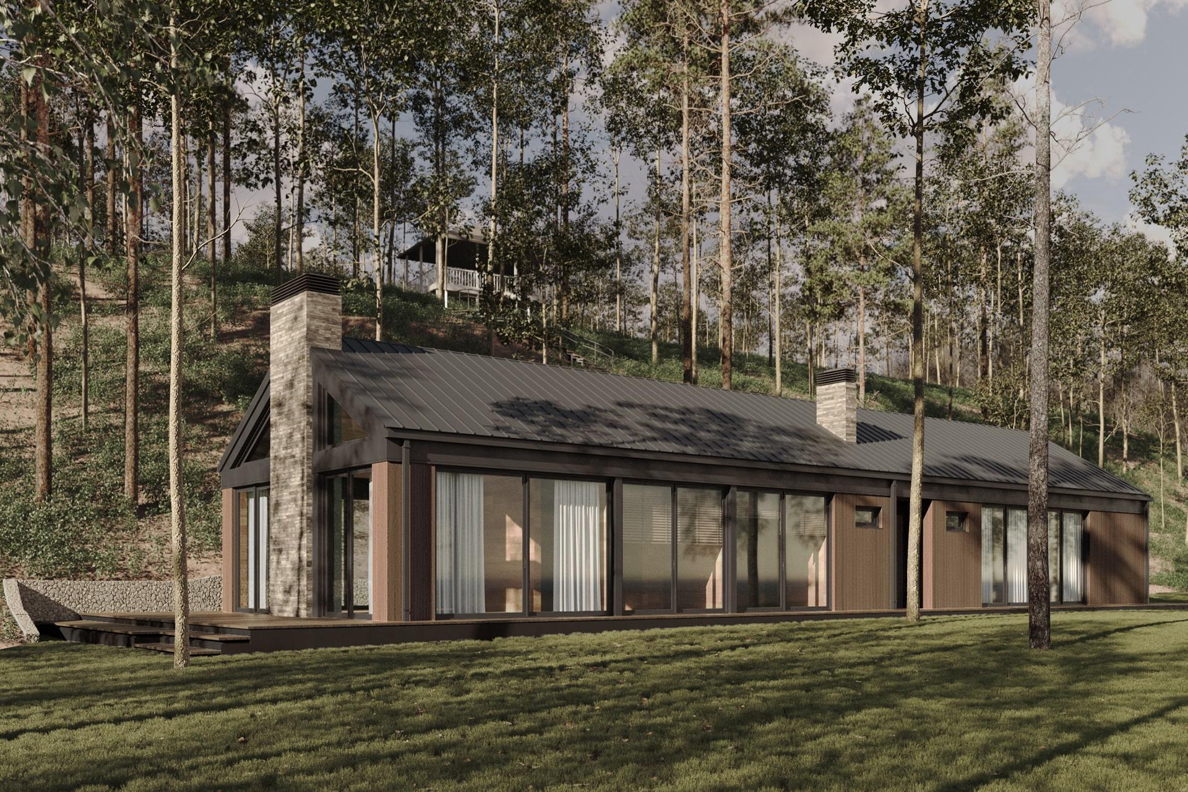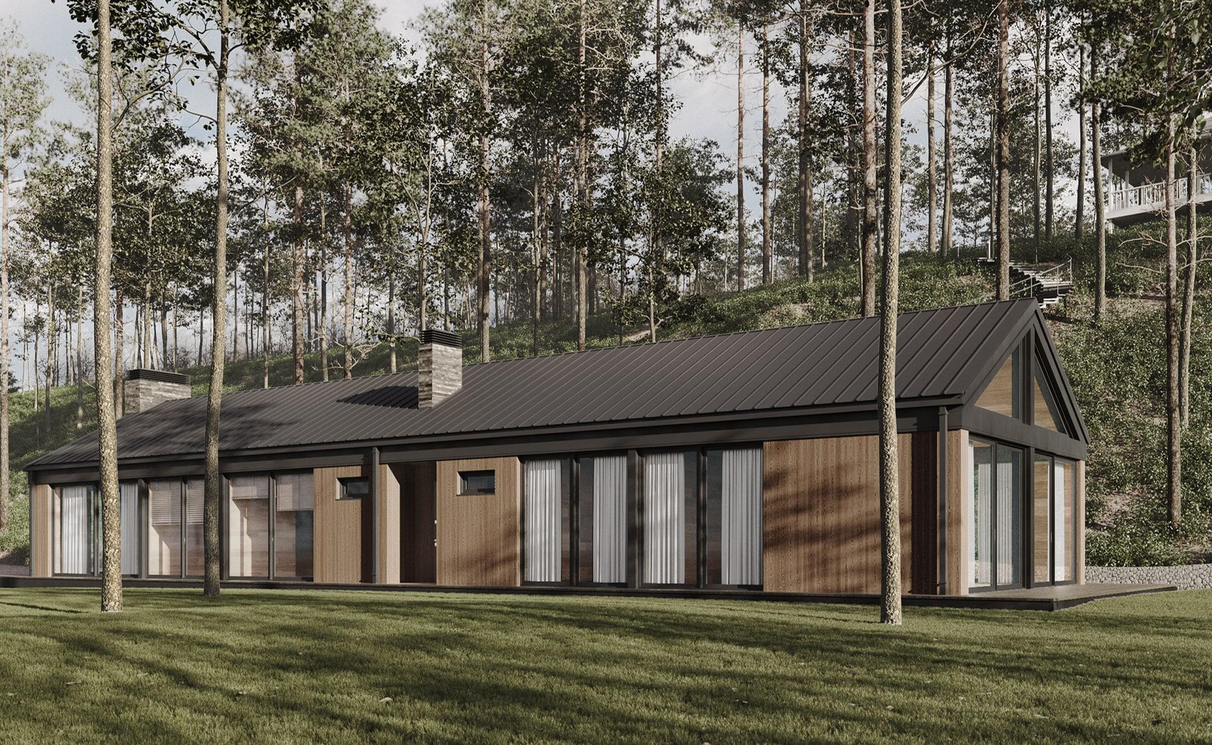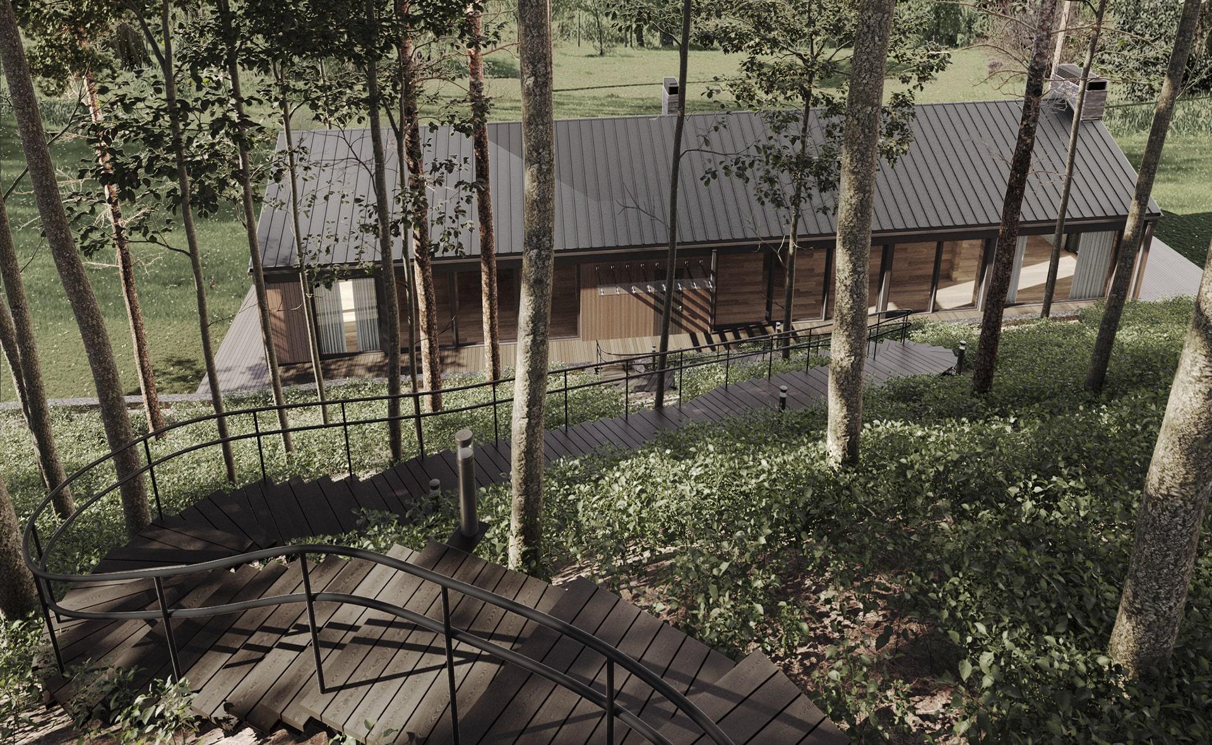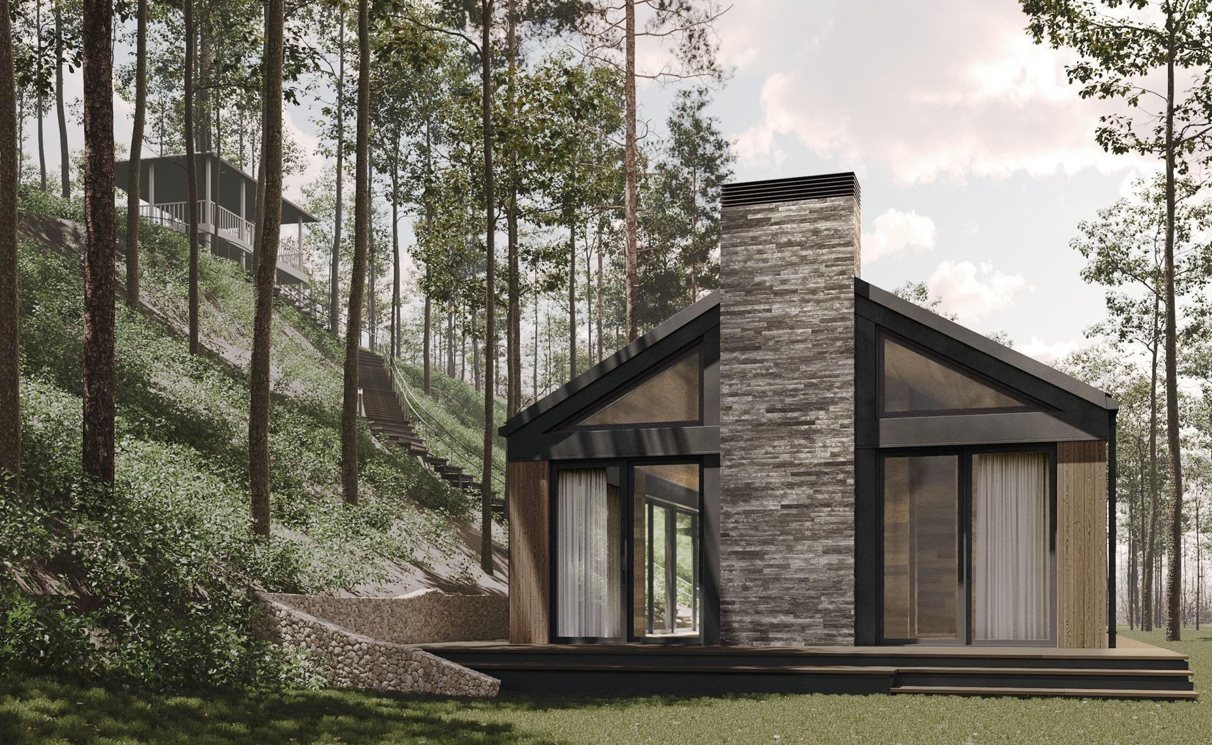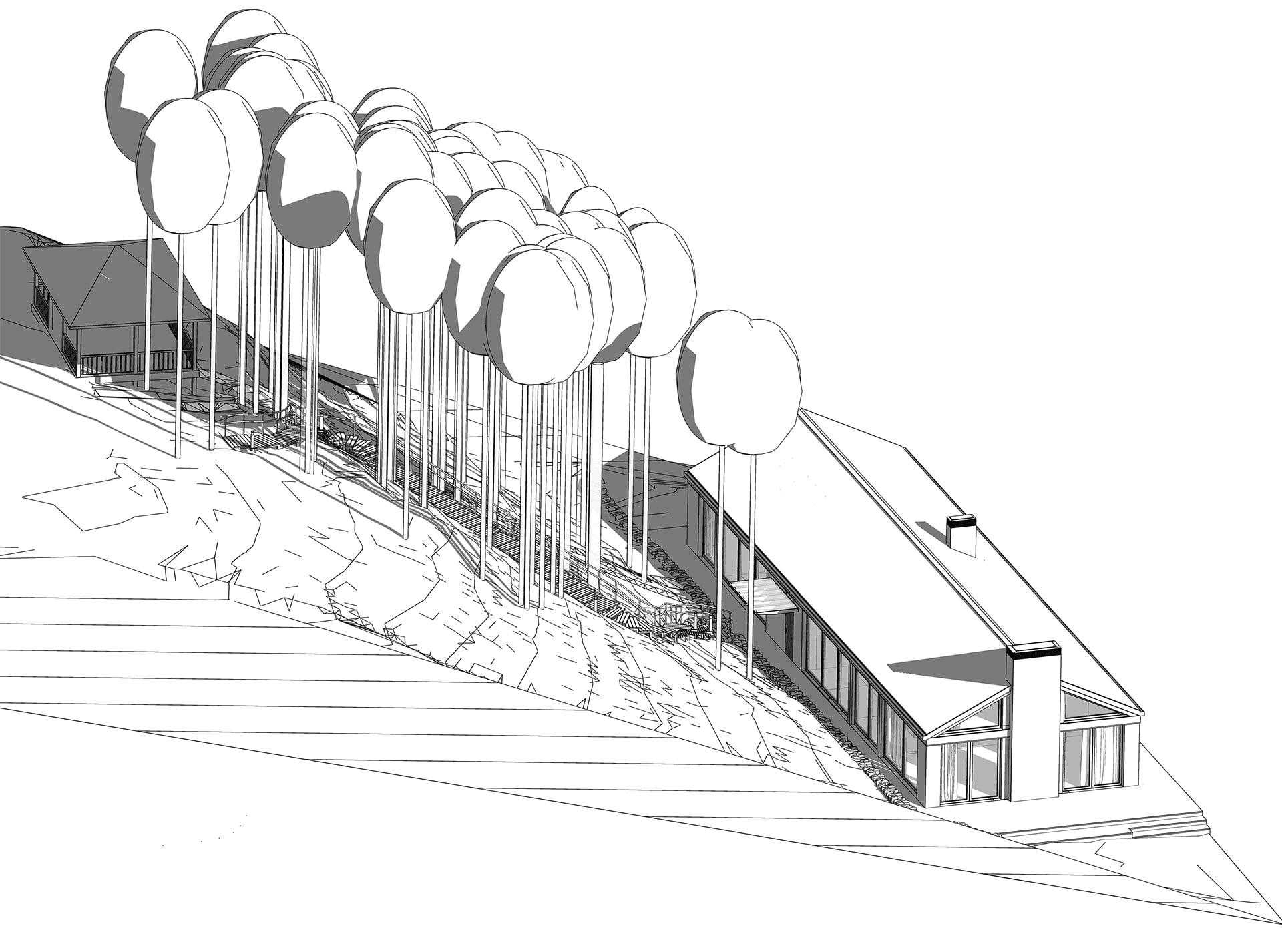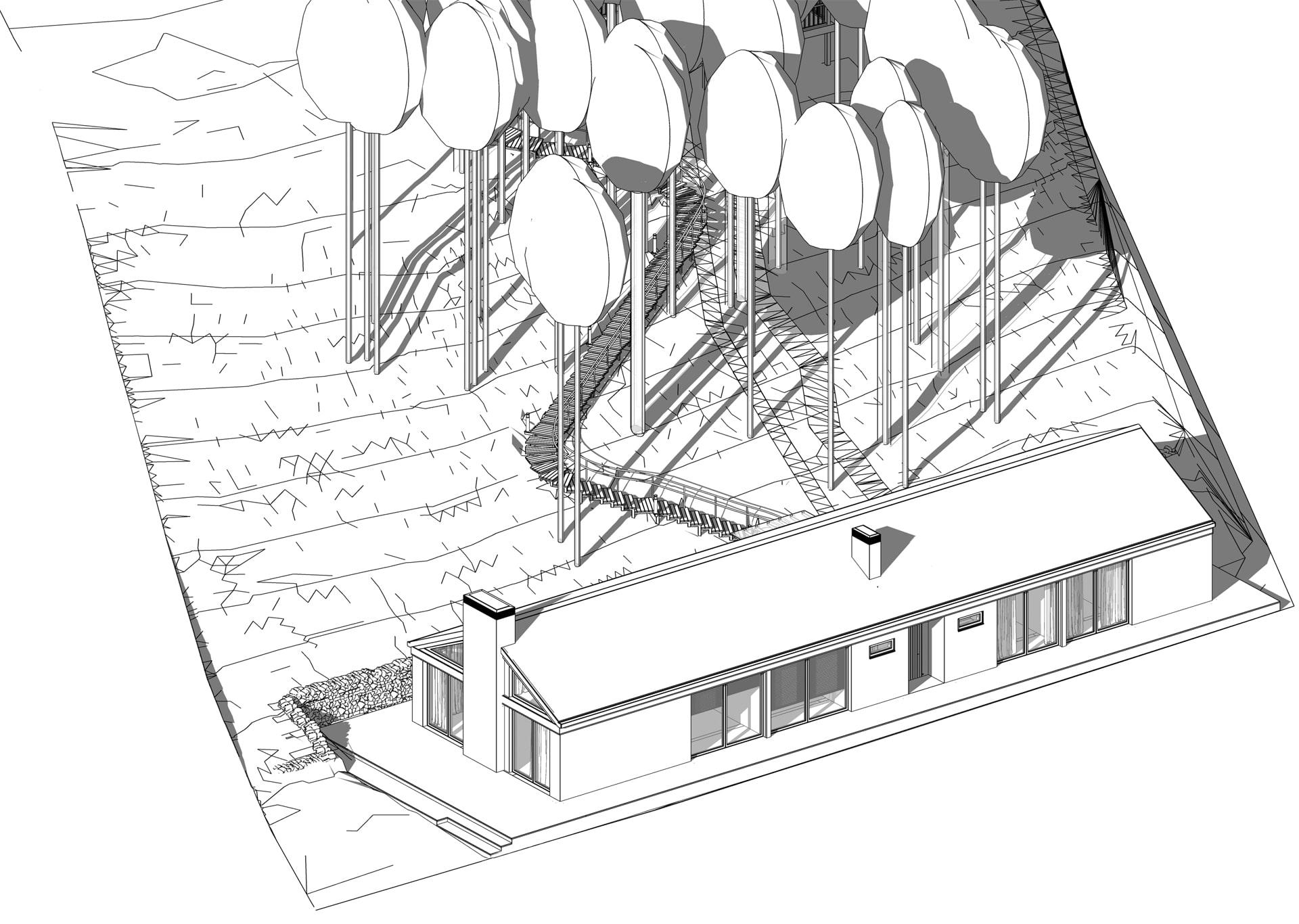Moscow region, 2023
Total area – 240 м²
The concept of this project is a combination of a sauna and a living area on a country plot, creating a space for relaxation, spa procedures, socializing and work. The stylistic basis of the spa complex is minimalism and integration with the surrounding landscape. The straightforward building forms and the use of natural materials such as wood and stone harmoniously blend with extensive glass surfaces, creating a visual unity with nature.
The spectacular location in a ravine, surrounded by tall trees, imparts a special sense of tranquility, mystique, and intimacy to the site. This setting is ideal for fostering a relaxing, meditative atmosphere. The absence of staircases and smooth transitions between spaces facilitate unhurried movement and relaxation. The layout is simple and clear with all movement organized along an open glass-enclosed hall corridor facing the slope, uniting all areas of the complex.
The project is oriented towards harmonious neighborhood with nature and a constant connection with the surrounding environment. This is underscored by resource efficiency achieved through organic integration with the surroundings. Thus, the concept of secluded harmony not only creates a comfortable dwelling, but also invites its inhabitants to embrace the philosophy of a balanced life in harmony with nature.
With the participation of Vitaliy Afonin
3D visualization – Ekaterina Kesler
