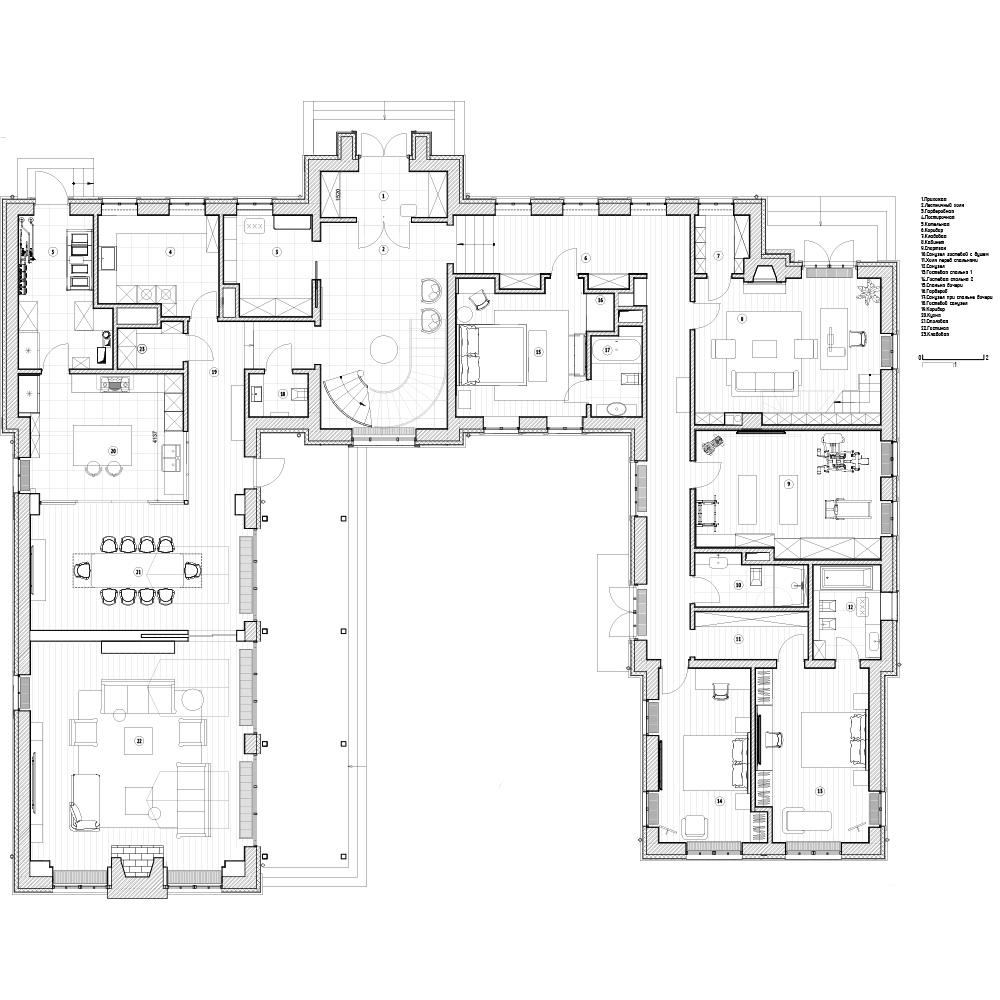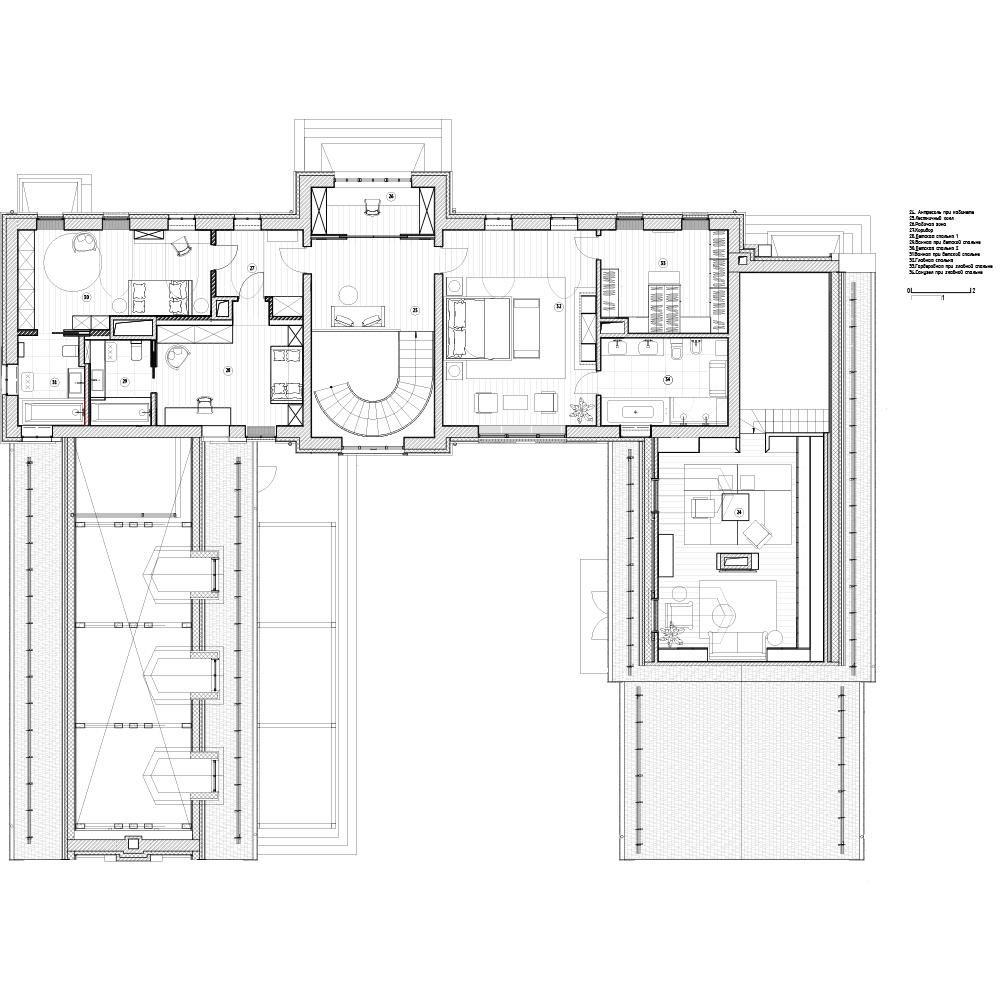Residential house in Nikolina Gora
Moscow region, 2023
Total area – 535м²
The construction site has distinct relief and is located above a gully with picturesque views. The whole site is filled with tall hundred-year-old pines that give it a mysterious charm. The task was to create a house for a quickly growing family. The main expectation was to isolate common areas from bedrooms and the owner’s study. We delivered it using a U-shaped plan. Thus, common and private areas are spaced apart in different wings opposite one another and have a common inner yard with an access from each of the wings.
The house’s main volume is symmetrical, two-story with an entrance at the center. The first floor houses an entry group, the main staircase, utility rooms, and a separate area for the oldest daughter’s bedroom. This is the main communication center between private and common areas and you can see a visual connection of the site with the inner yard. The second floor houses the parents’ bedroom and bedrooms for younger kids.
The projecting wings of the house are one-story. It helped ensure that the inner yard is sufficiently lit and create a cozy atmosphere of a country house. The shape of extensions references Western European country architecture and barns that are added to a wealthy main house. The extensions’ roof is double-pitched and is supported by wooden trusses that remain visible throughout the interior and set the mood.
The extensions cannot be seen from the main street, you can only see a simple elegant façade. However, if you look from an inner yard which is less formal, the shape of the extensions creates a warm country feel.
One wing is given entirely to the kitchen, dining and living area. The opposite wing houses bedrooms and the owner’s study, which is distanced as much as it can from the whole house, and has its separate entry and its own terrace.
Fireplaces play an important role in the image of the house. They are placed so as to affect the interior and be visible from the outside. The fireplaces are designed to be made of bricks, laid by hand by a bricklayer, with large open fireboxes.
With the participation of Vitaly Afonin
3D visualization – Ekaterina Kesler








