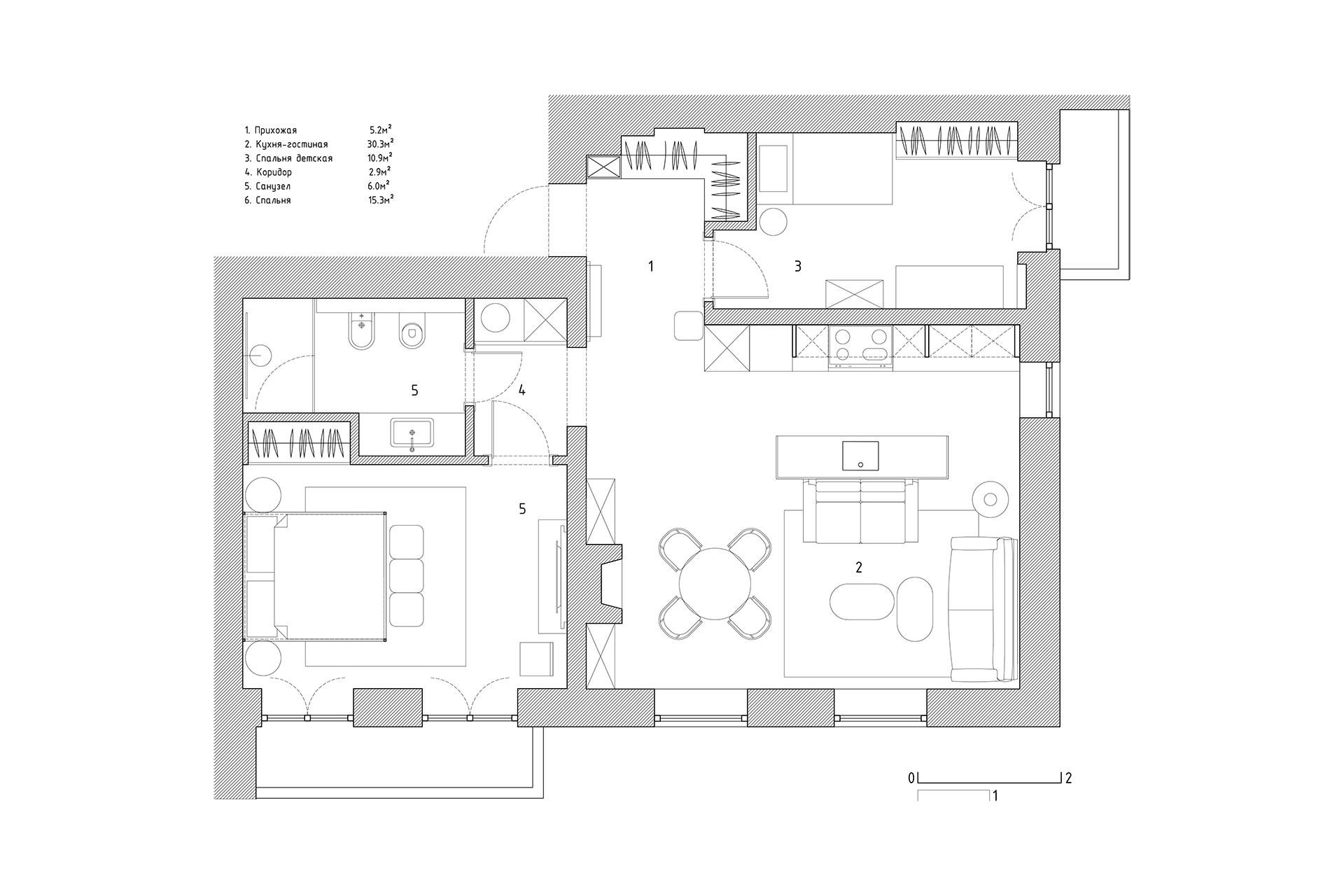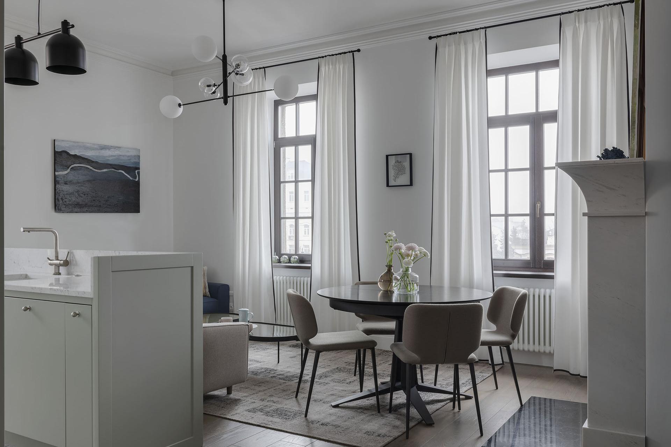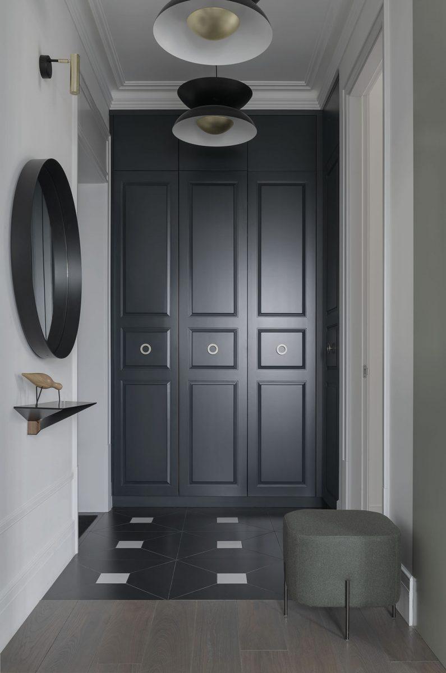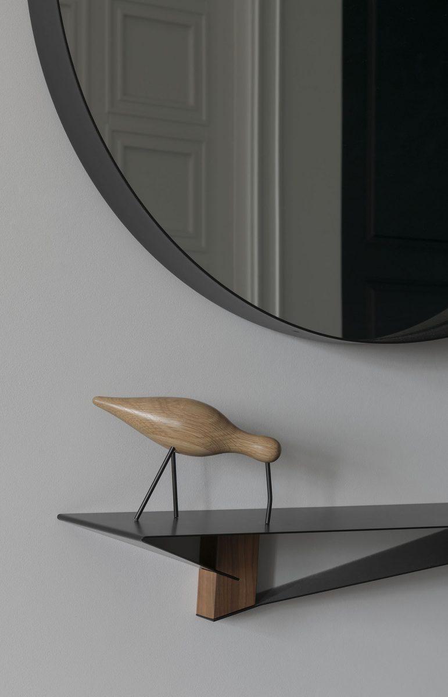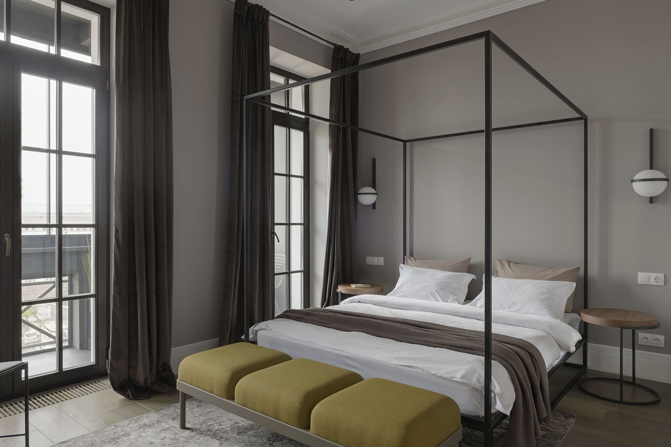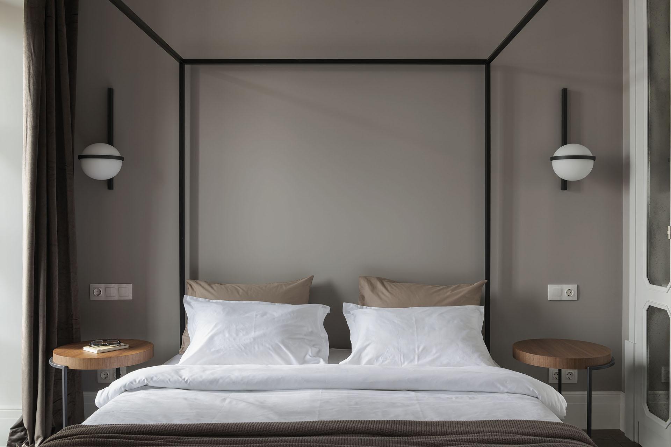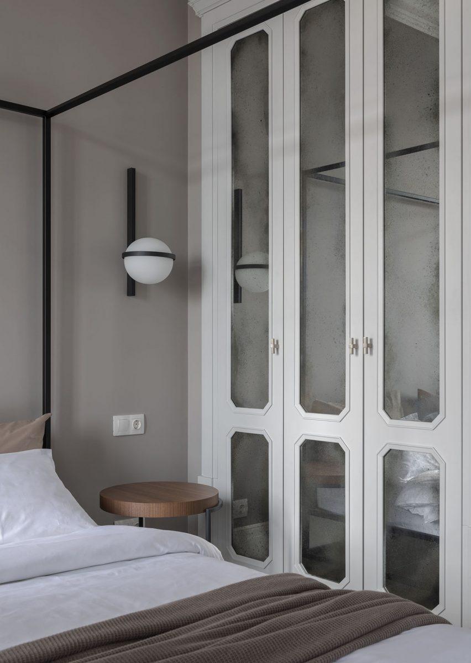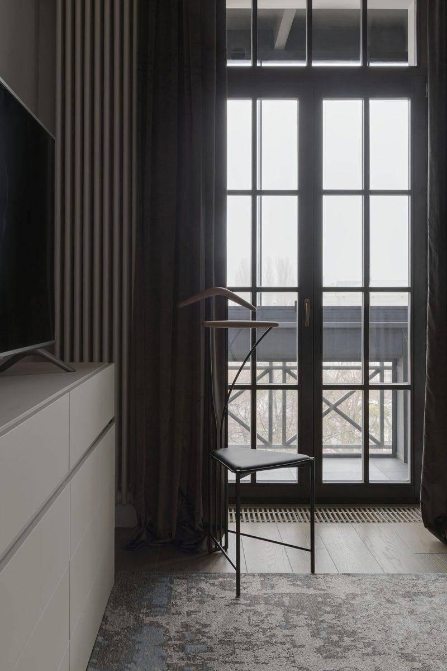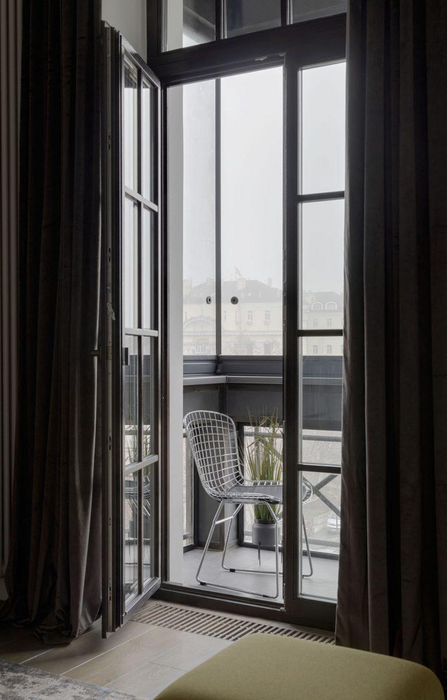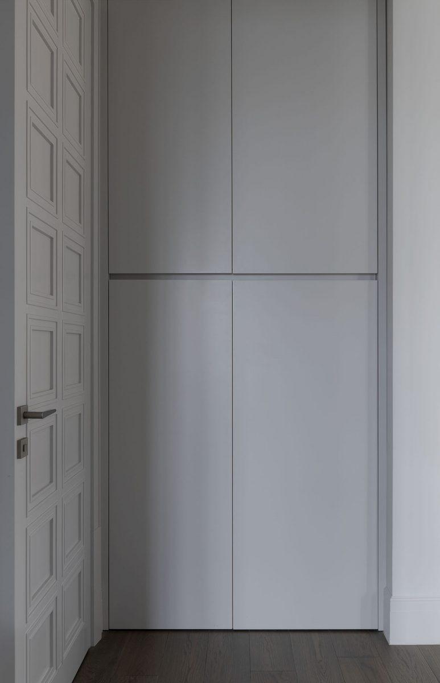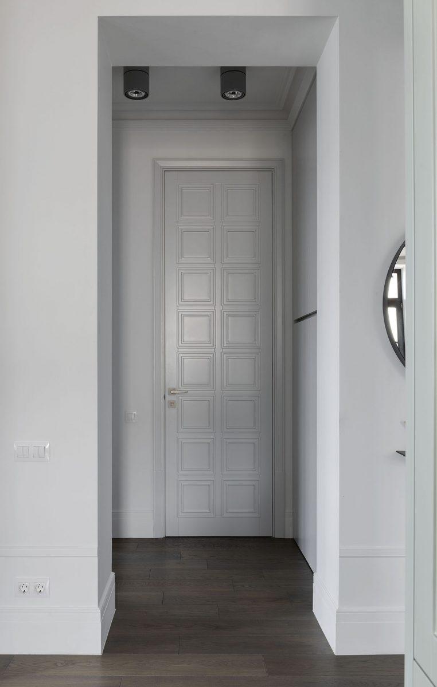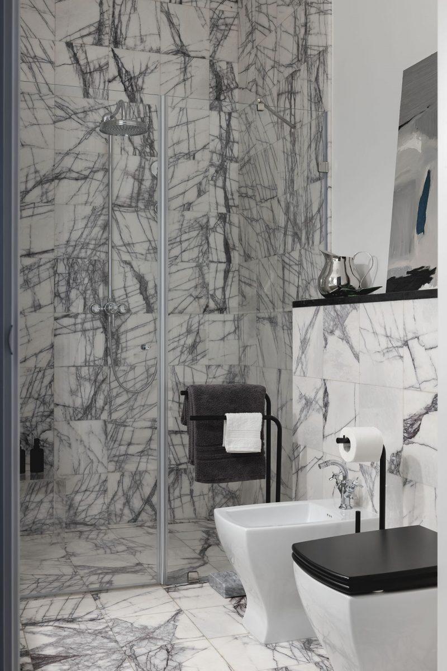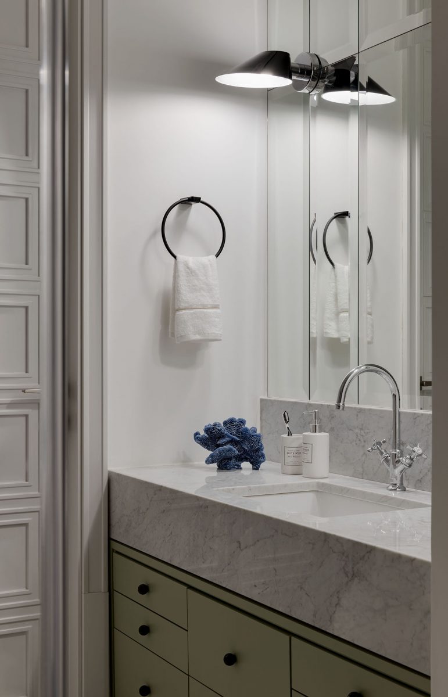Apartment interior on Shelkovichnaya street
Kiev, 2019
Total area – 68м²
This apartment is located in the historic center of Kiev on a picturesque residential street with wonderful views from the windows and no high-rise development around. Originally, it was divided into small rooms of 10 to 12 meters and looked dark and cramped, which is why the first thing we did was to completely review the layout, without touching the number of bedroom. The owners’ family lives in Moscow and often go to Kiev both for business and for pleasure, so the apartment is intended for short stays, and may be rented out in future. This is what we had to consider when making the design, as well as the desire of the clients to get a light, light-toned and not going out-of-date interior. As a result, at the center of the apartment, we placed a spacious open-plan kitchen/living room, the former living room was turned into a comfortable main bedroom, while a former kitchen was turned into a kids’ guestroom.
When working on the project, we managed to get a permit to build a chimney through the attic of the house. Thus, the focal point of the living room became a real fireplace – something the owners take pride in.
Photos – Evgeny Deshko
