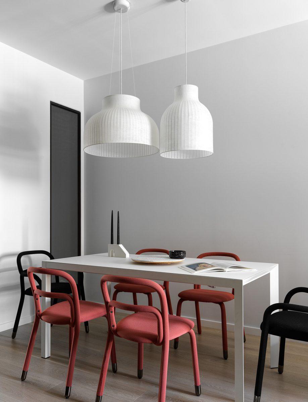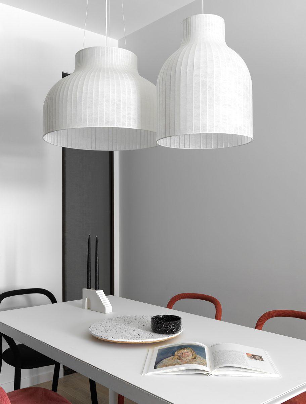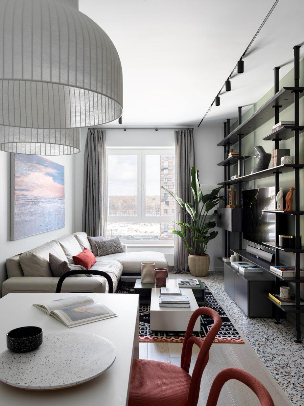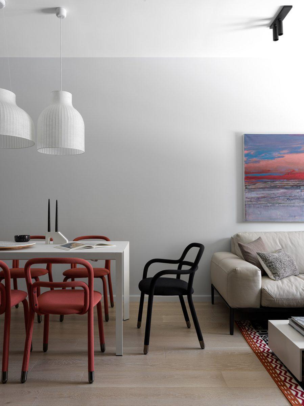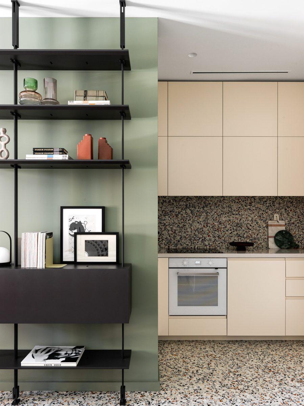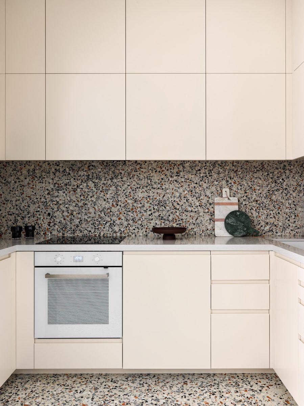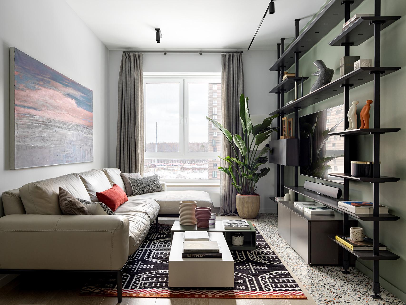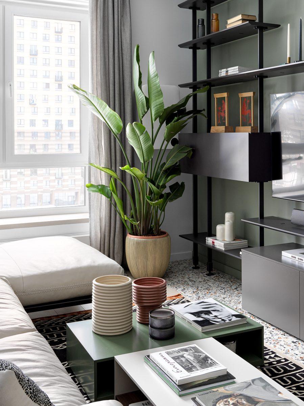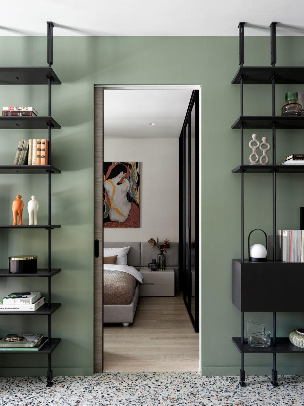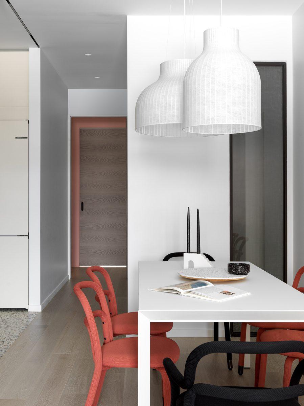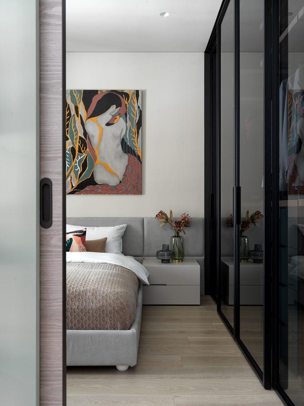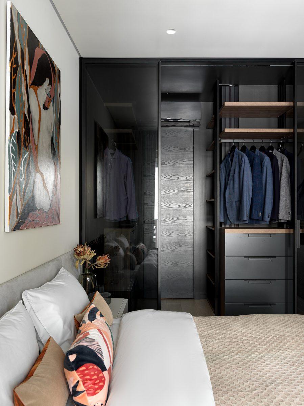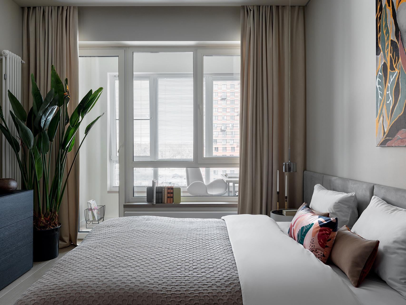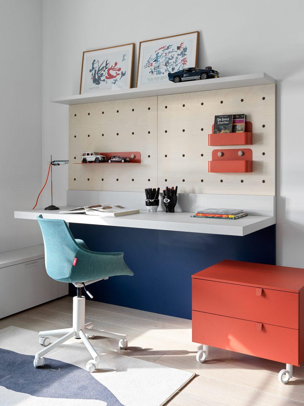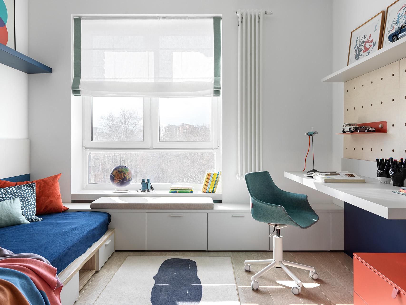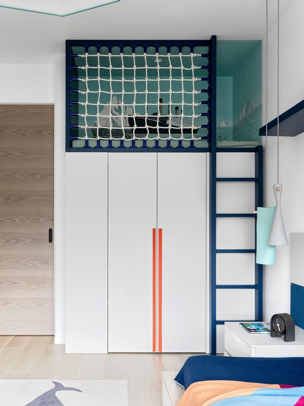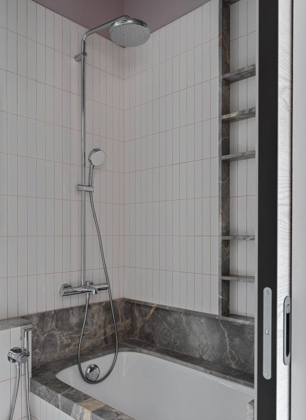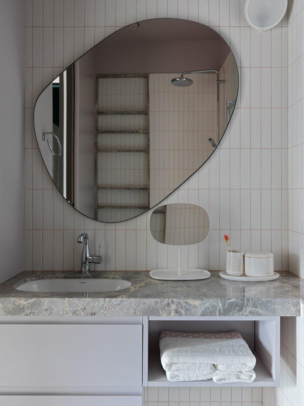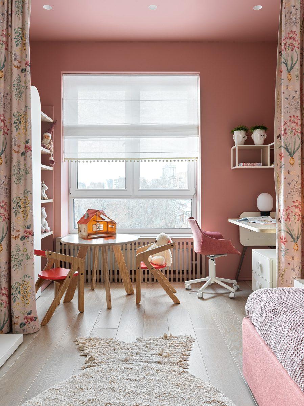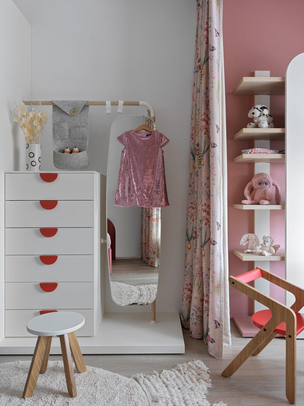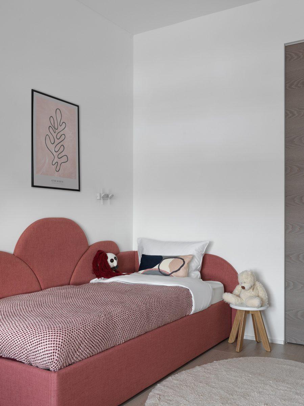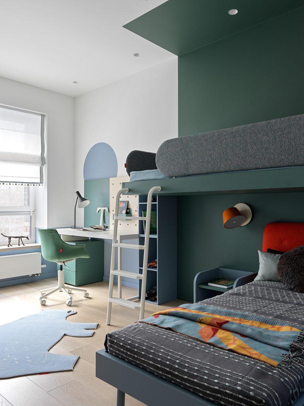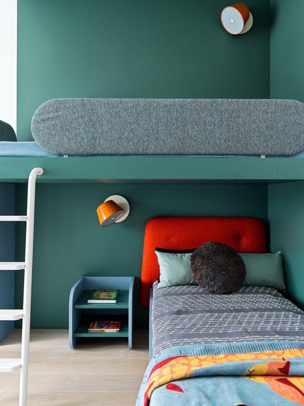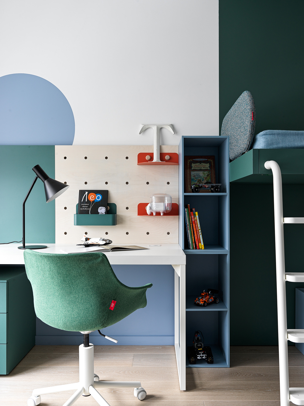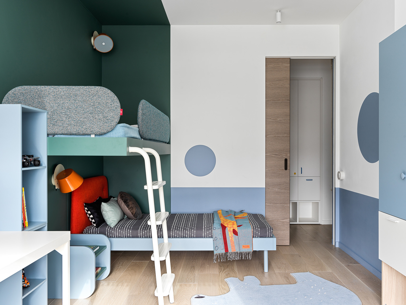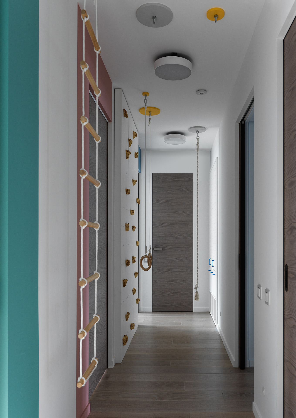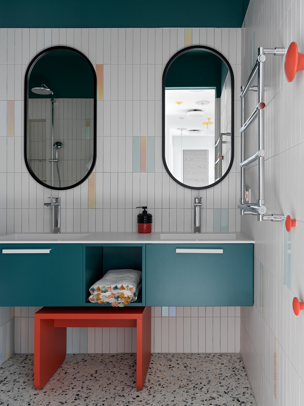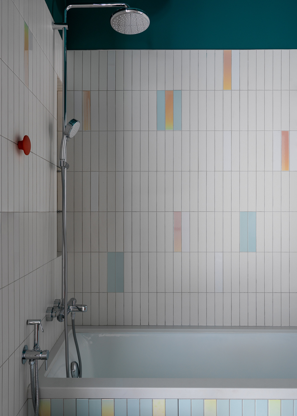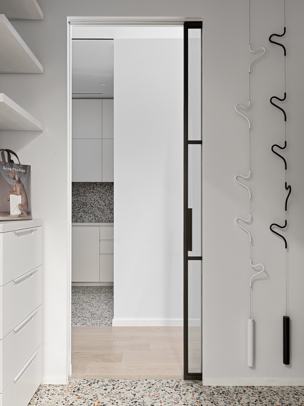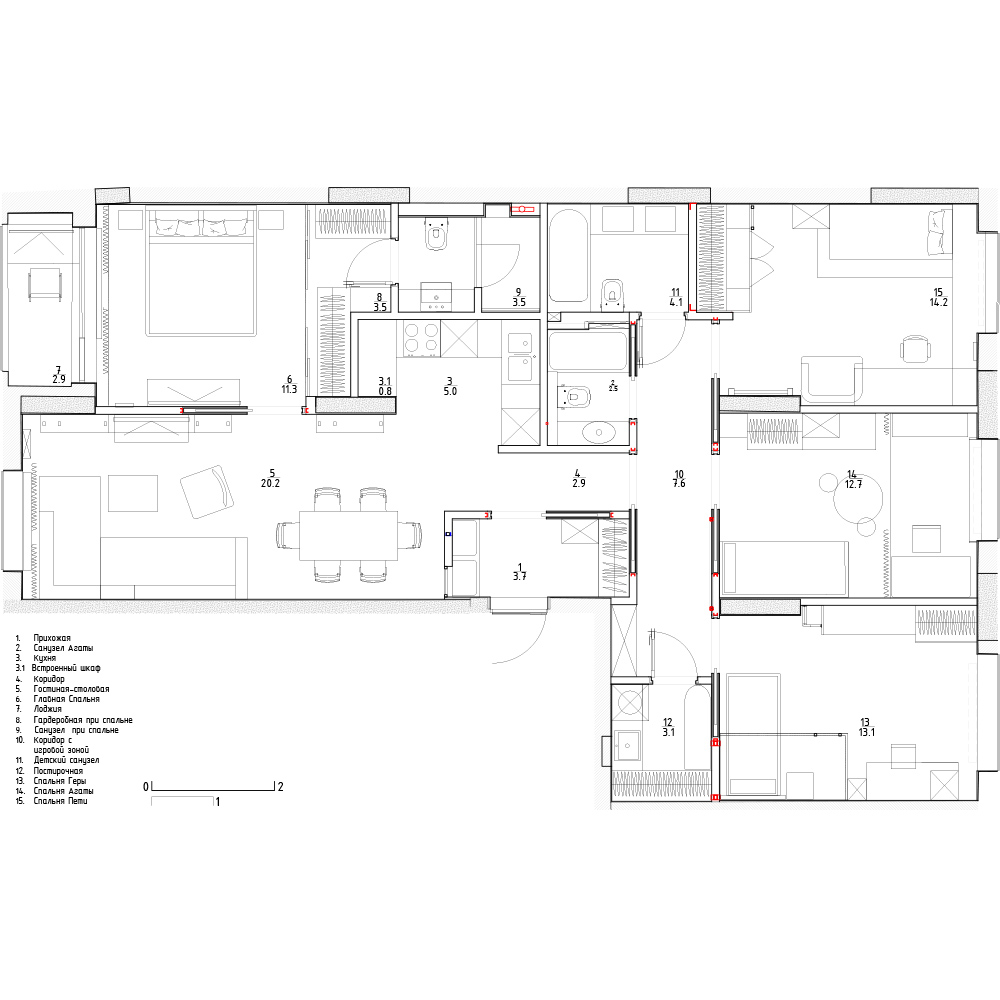Apartment for a big family on Chernyakhovsky street
Moscow, 2021
Total area – 111м²
Five years – is it a lot or a little? During this time, you can settle in a house you got quite used to and insomuch that you wouldn’t want to move anywhere. But not when you have kids who grow so fast. We worked with these clients before. We built a country house for their family. The family has grown, and the older child started school. This is what prompted the change in the old living settlement and the purchase of a new residence in the city.
Being young moms ourselves, we know well how intensely the day with small kids goes. That is why we did not want to constrain the family that was used to living in a spacious country house to living within the confines. That means that we decided to change the original layout with bathrooms and a dark hall in the center of the apartment. To make use of all the area efficiently, we decided to drop the system of corridors. Right out of the entry, the owners step into the living/dining area, where they can rest and play all together. However, we did not manage to get rid of the corridor altogether: the kids’ part of the apartment is made up of three rooms and every kid’s room has its separate entrance from a common hallway. To remove the role of a walk-through space, we gave it the function of a common play area with a ladder, climbing wall and a real swing.
Doors help save space as well – we used the sliding ones, and now when they are open, the apartment becomes one big open-plan space.
Another not less difficult task was to please each child, which is why we paid particular attention to kids’ rooms. Furniture arrangements were put together according to our sketches based on modular factory systems. However, we didn’t manage to find ready-made solutions for some of our ideas. For example, a mezzanine in the eldest son’s room. We wanted to create a cosy nook where the kid could play and hide from the grown-ups. This is how the idea to make a wardrobe with a house on top came and the walls would be styled based on Titanic, the kid’s favorite theme. Similar to this room, we’ve made its own play area in each of the kid’s rooms. We divided the space in the little girl’s room with a fabric, making a scene-like area: you can bring your relatives together and play a theater. To avoid fights, we made a sleeping mezzanine at the top in the other boy’s room, too.
Photos – Sergey Krasyuk
Interior styling – Tatiana Gedike
