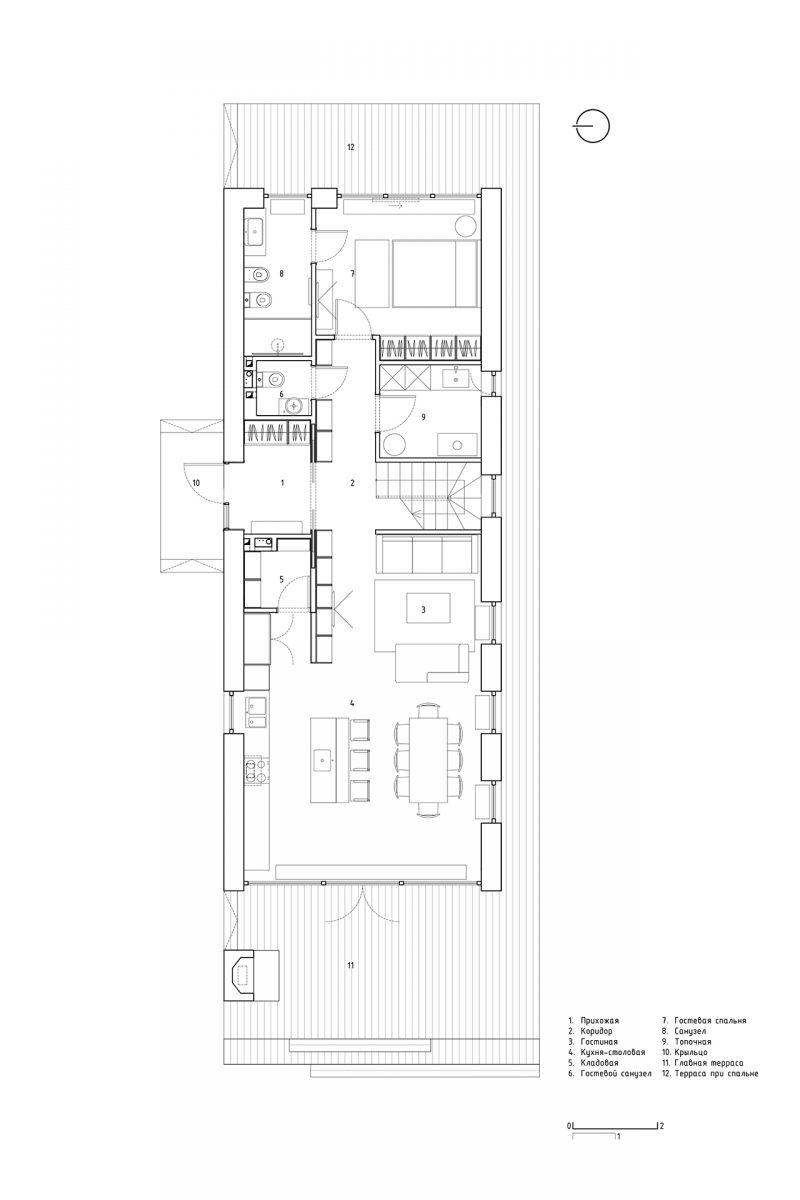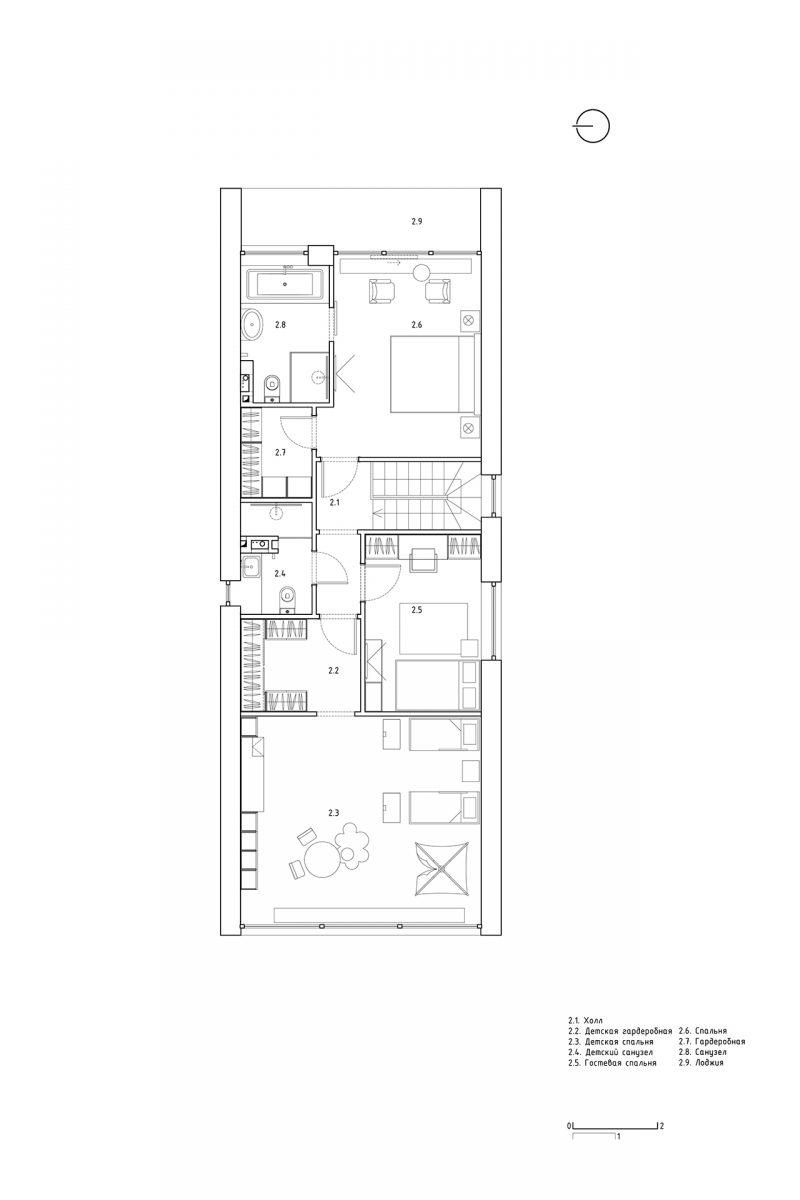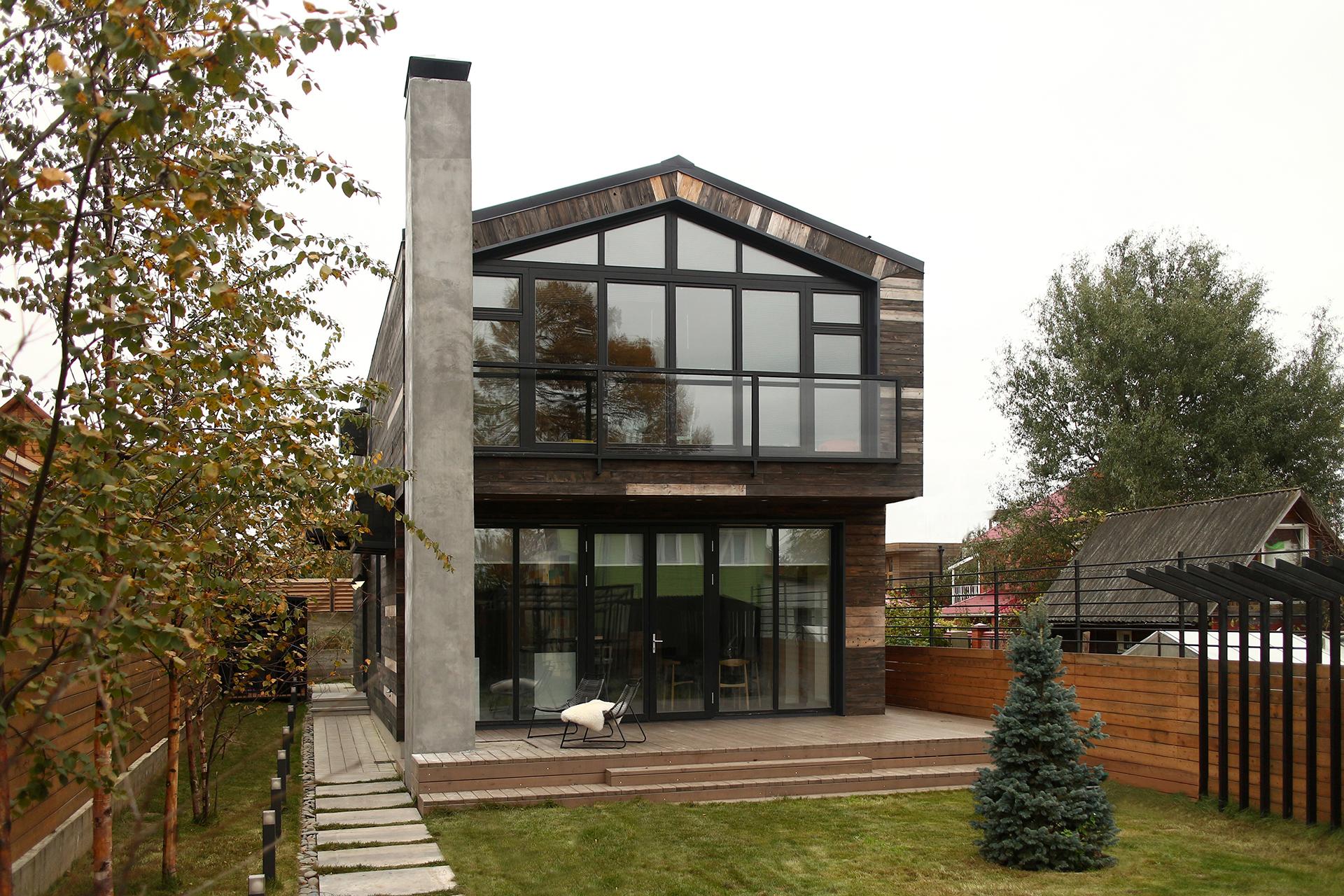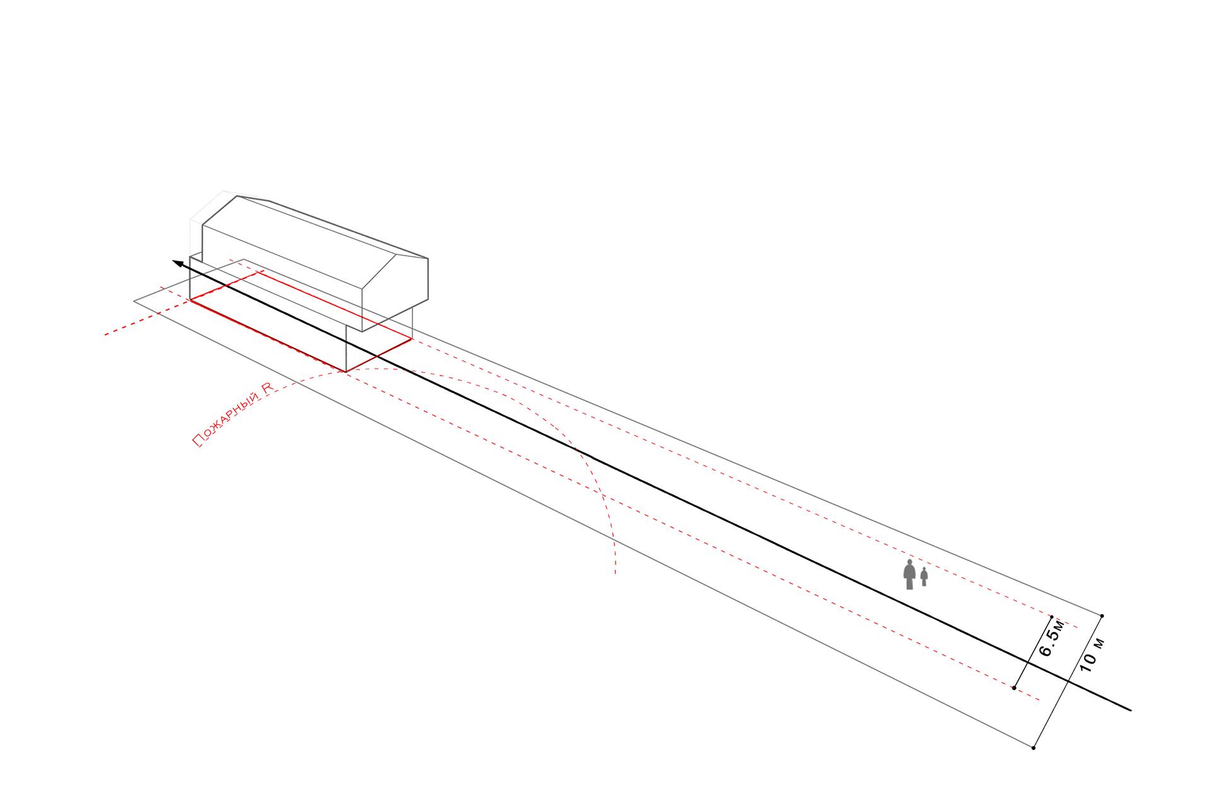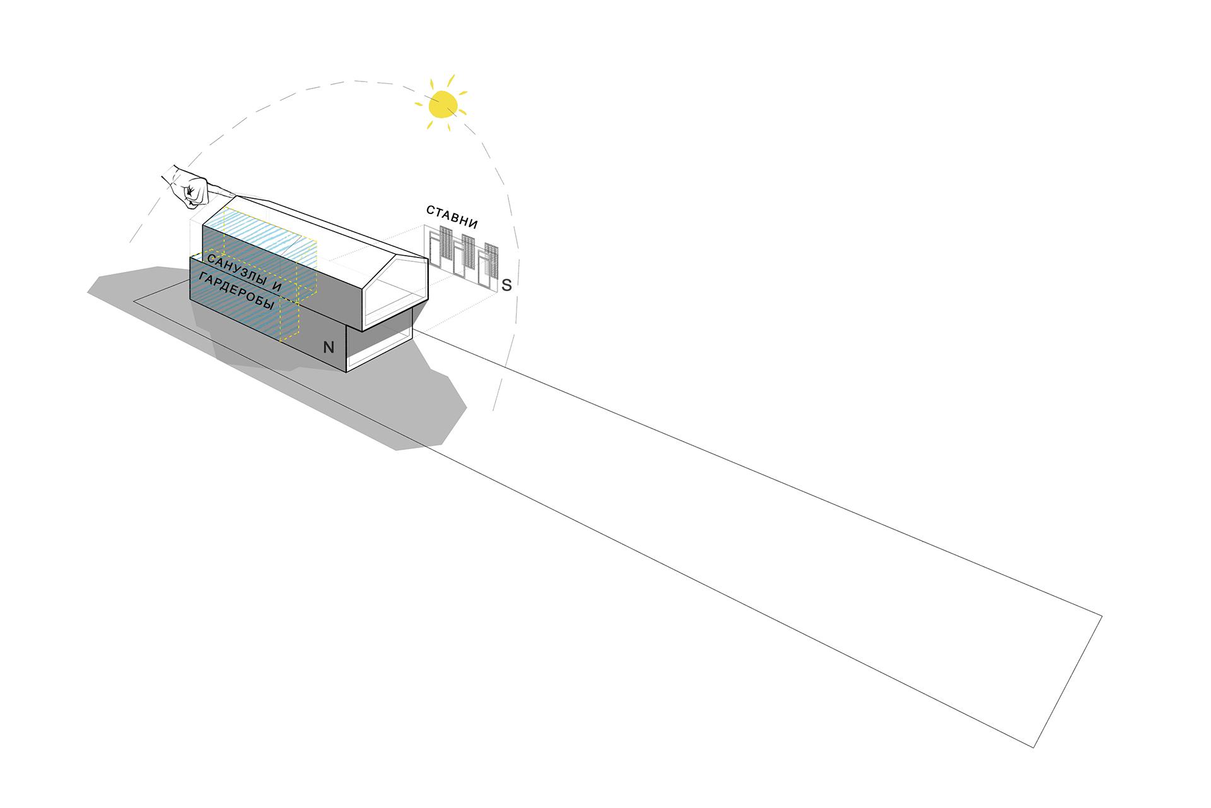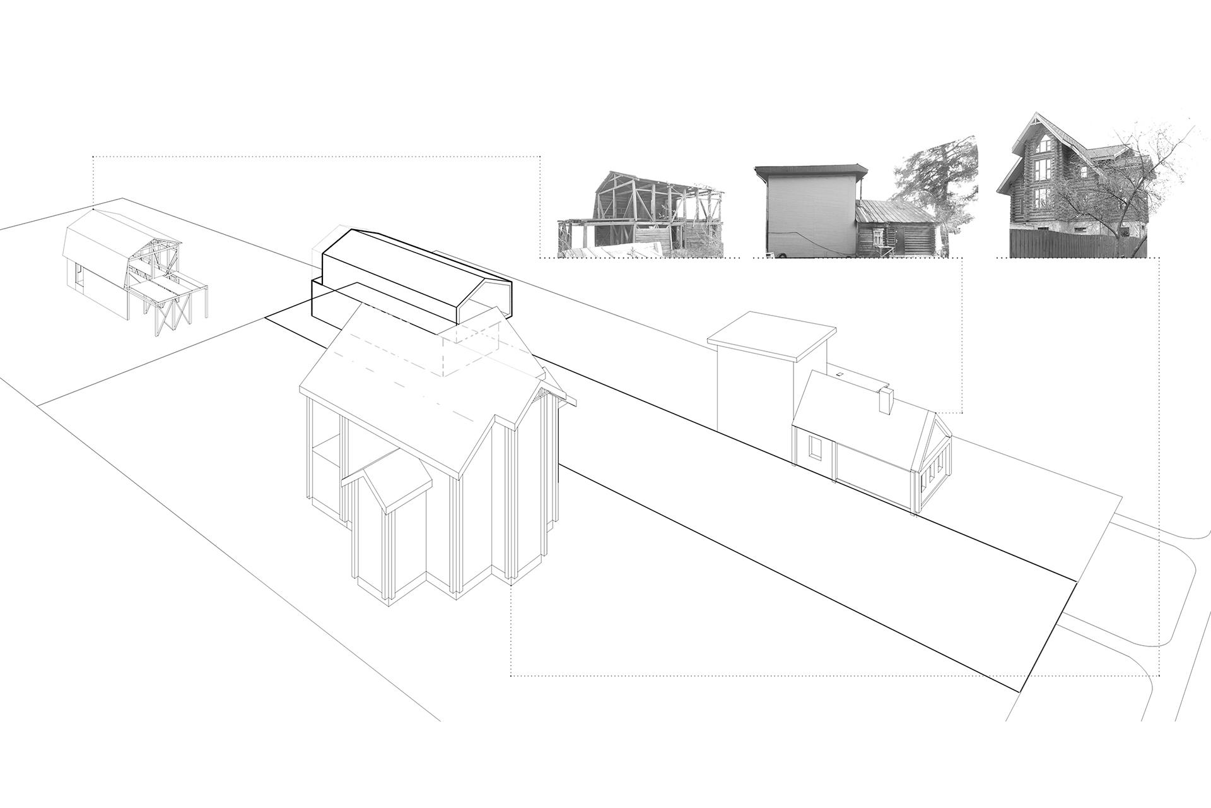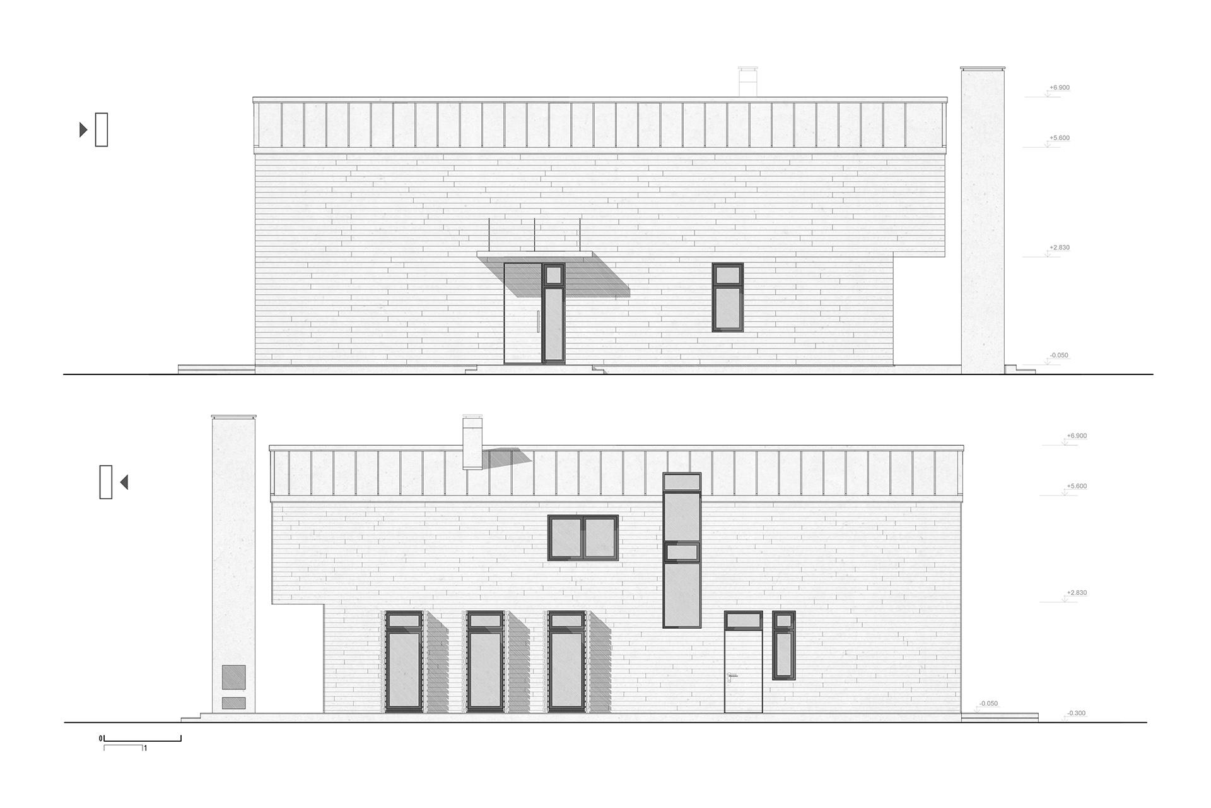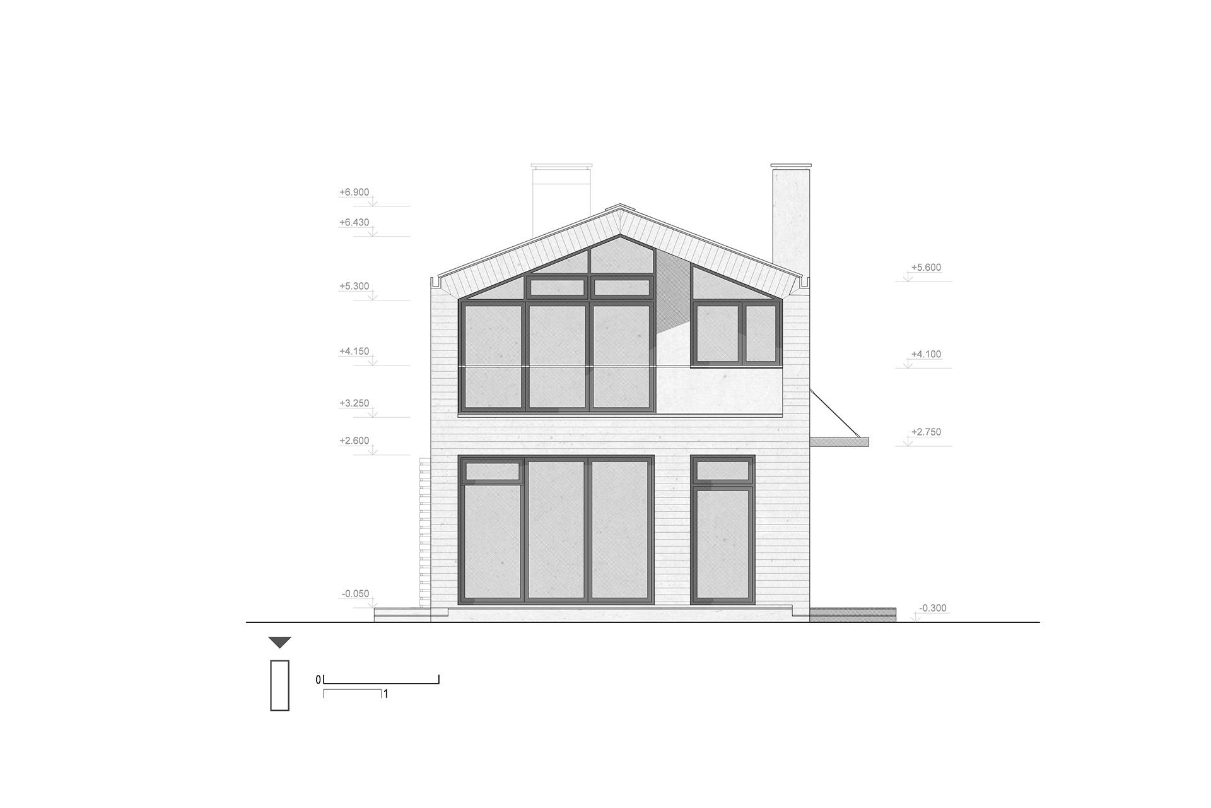Residential house with a plot of land in the Moscow region
Moscow, 2016
Total house area – 220м²
Sight area – 660м²
We had a small elongated plot of land to plan and build a 200 sqm house with a garden, greenhouse, kids’ playground, break-out area, barbecue area, a playground for dogs, a spacious lawn and a garage. The main task was to get as much space as possible from nothing. A particular oblong shape of the plot (only 10 meters wide) suggested the solution. We invented a concept of a journey, placing the garden with all the necessary functions in a line and put a house at the end of the plot as a final destination. Before you enter the house, you need to go through the entire plot and thus immerse yourself into the atmosphere of this place. Besides, the house placed at the end of the plot looks proportionate and up to the size of the masterplan. The real size of the house can be felt only after you get inside. Moreover, the house does not block the view of the garden, and the sky is seen through the glazed sidewalls, making the house still lighter and smaller and adding to the visual continuity, making it one with the landscape.
Photos – Kirill Ivanov
