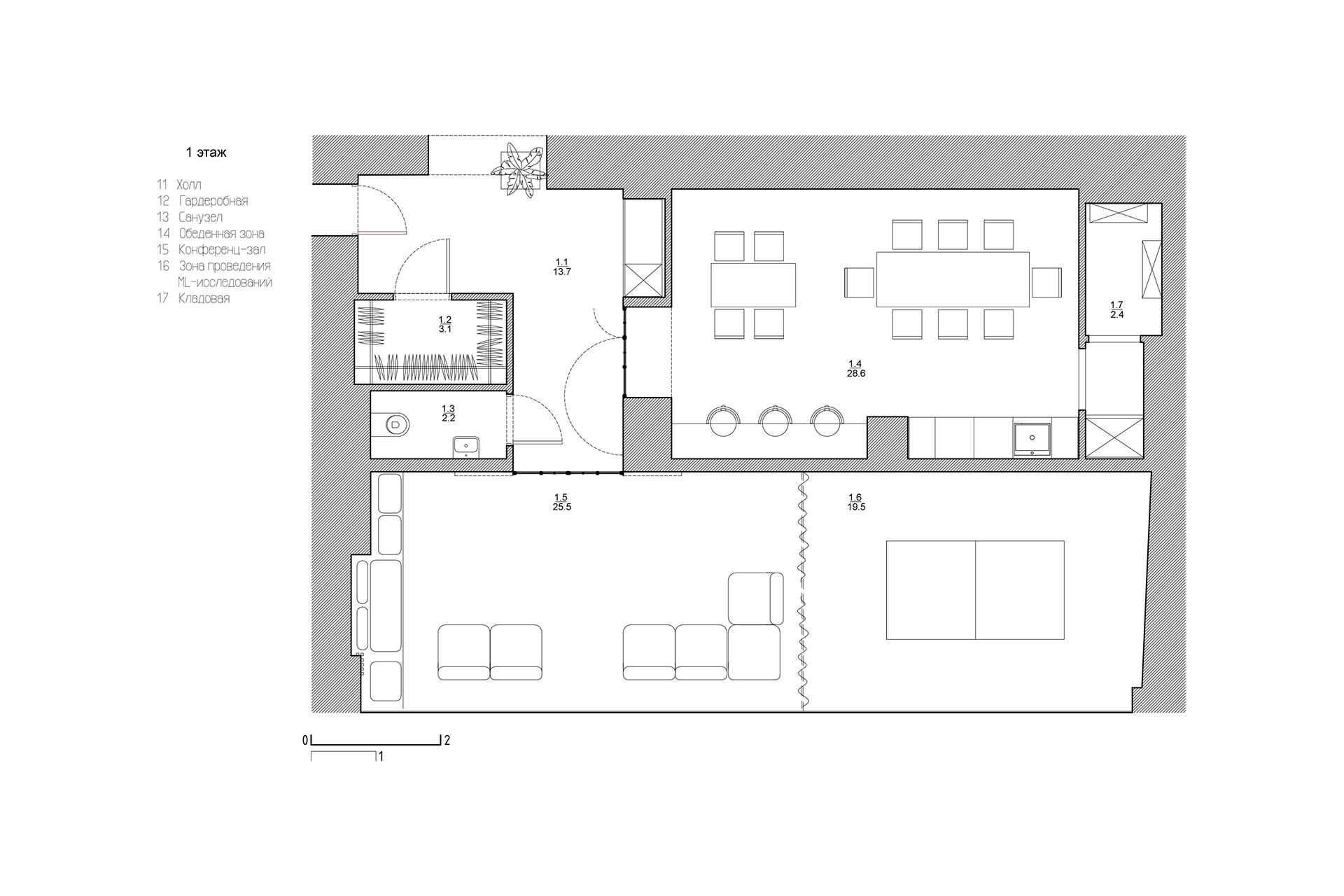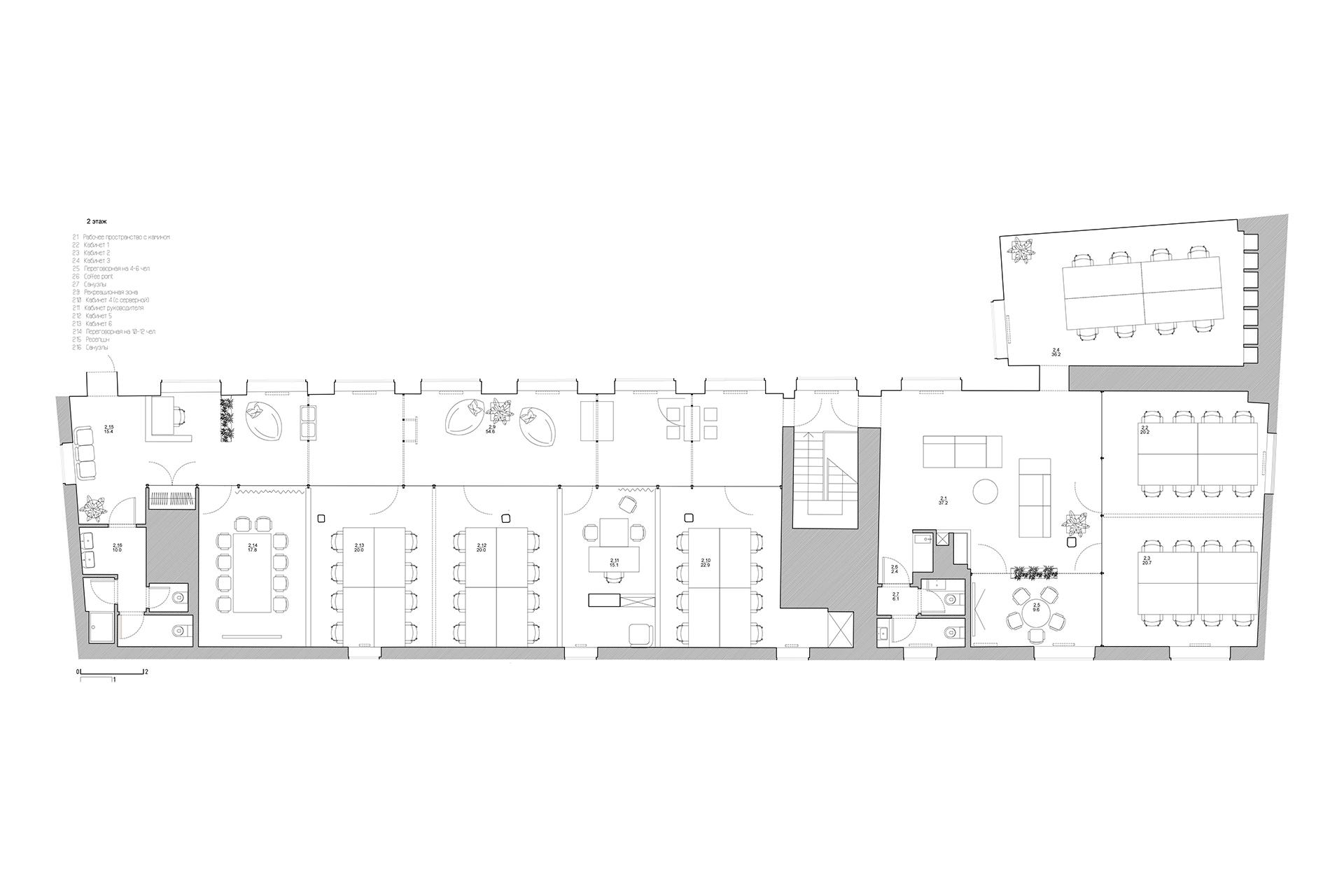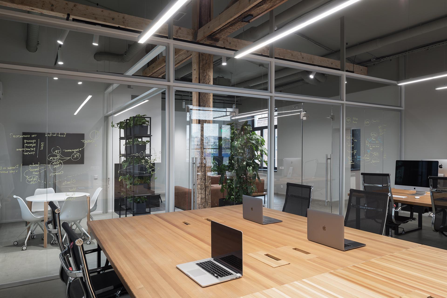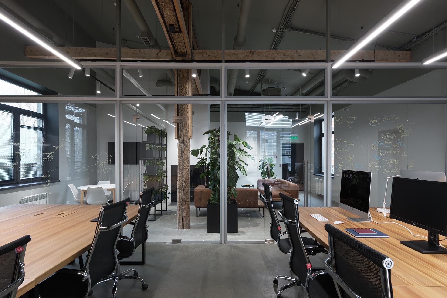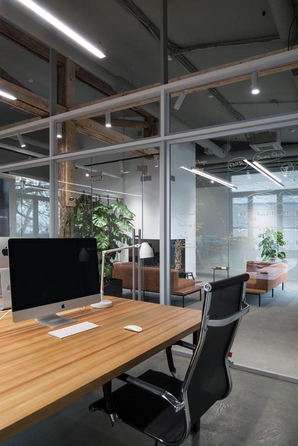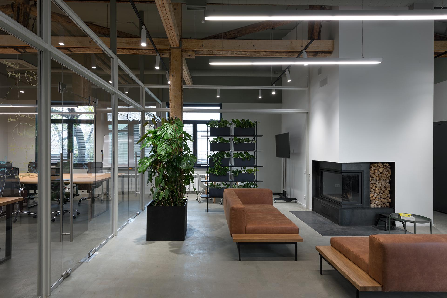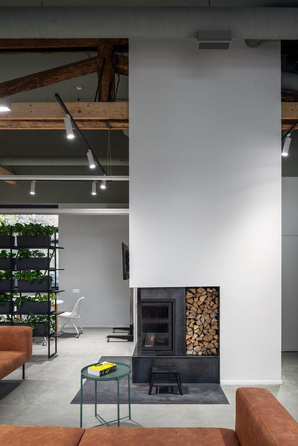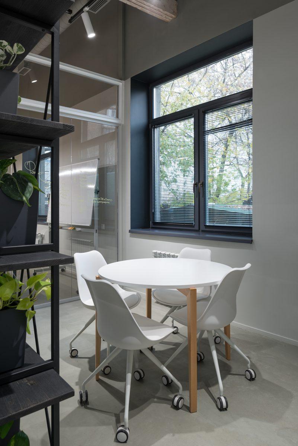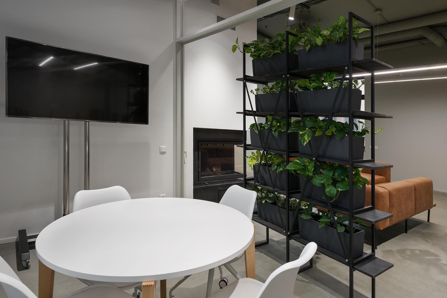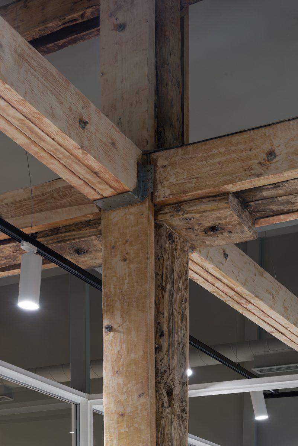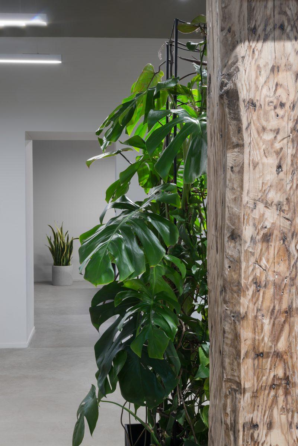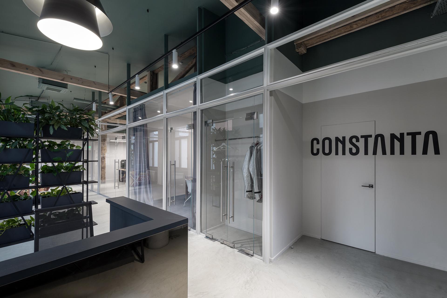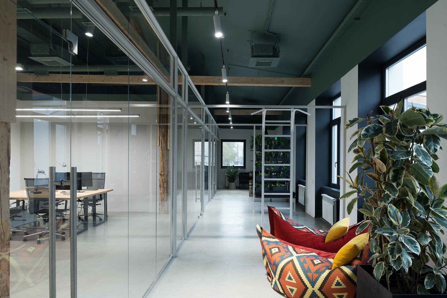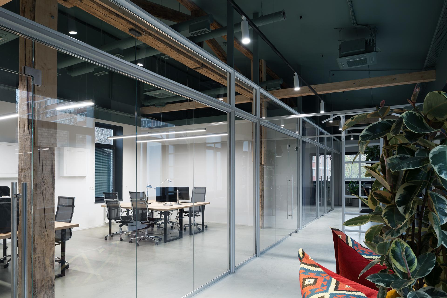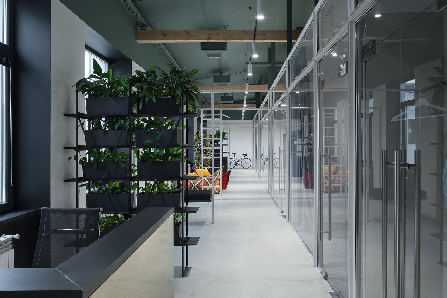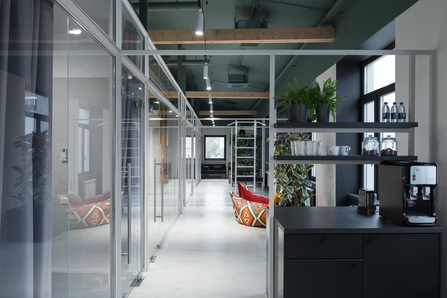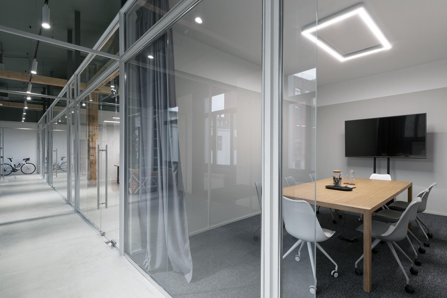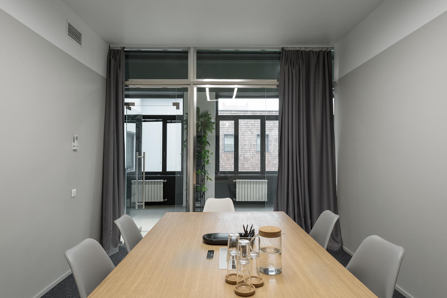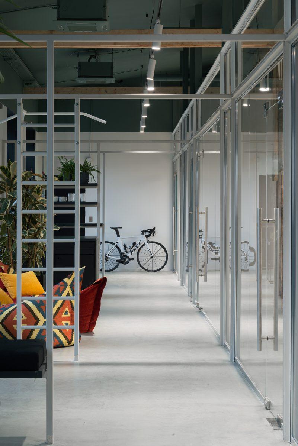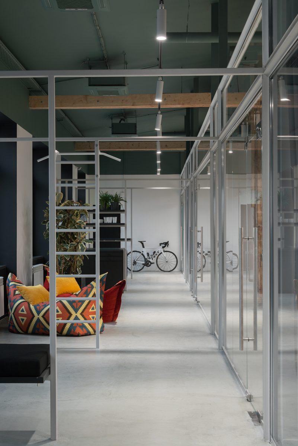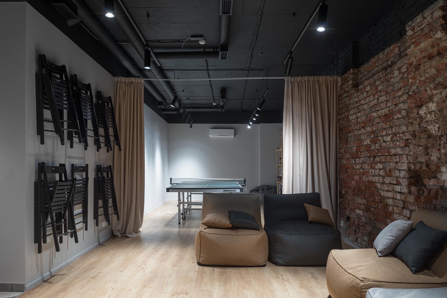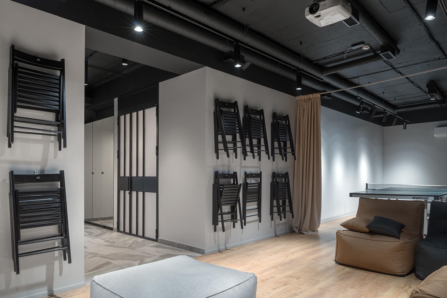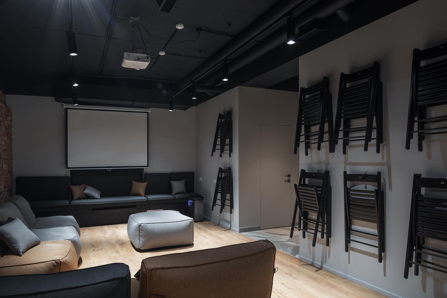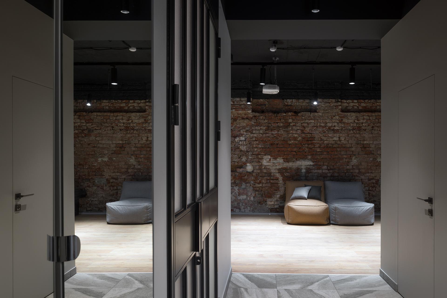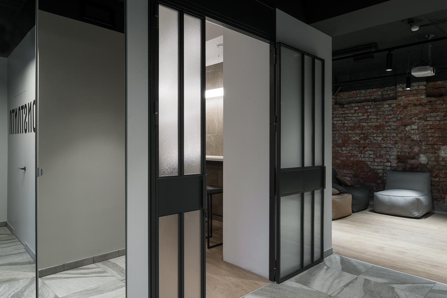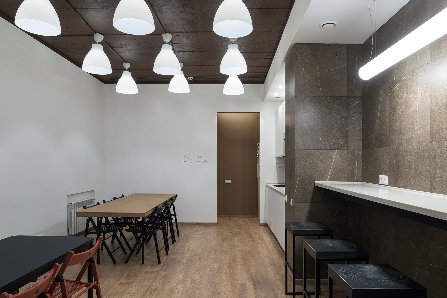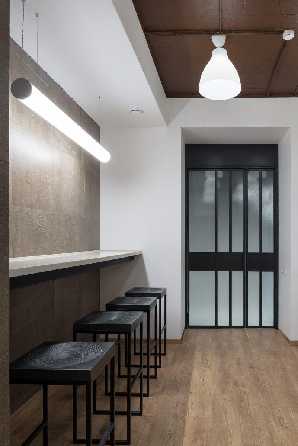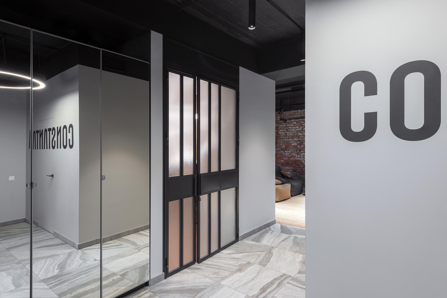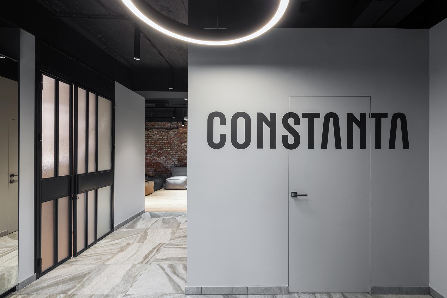Office of CONSTANTA at Krasnaya strela
Moscow, 2019
Total area – 436м²
The project for an office of an IT company Constanta is located in the building of prior merchant warehouses in the territory of an old railway, which is now a complex of loft apartments Krasnaya strela.
The primary task was to design an interior that would suit the corporate spirit so dear for the company. An important characteristic of the company is the dynamics of interactions between the employees during the workday, as well as informal atmosphere and openness – such an approach allows keeping the colleagues together and promotes the communication between the departments.
To save the airy nature and openness of an open space, but at the same time to create the required division, we made the design by inserting independent glazed volumes into the existing structure of the building. The necessary functional units (executive office, meeting room) are made in soundproof modules with the sliding sound-absorbing curtains that isolate the rooms completely, if necessary. Such a solution also let us save the visual integrity of an old wooden frame of the building with its pleasant industrial charm that gave the entire interior its character and stylistic development. The main working volume is divided into two wings. In the left wing, a multi-functional recreational hallway plays a uniting role. It houses a coffee point, gym equipment, spots for recreation and communication. In the right wing, we placed a fireplace, which got a lot of love from the company for creating a warm atmosphere.
Besides working areas, there is an area for the employees to rest with a spacious kitchen, a ping-pong table and a lounge that can be transformed into a public lecture hall.
Photos – Alexey Naroditsky
