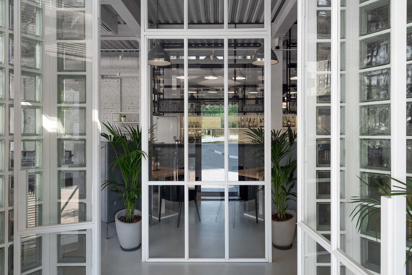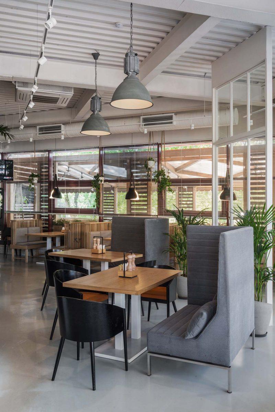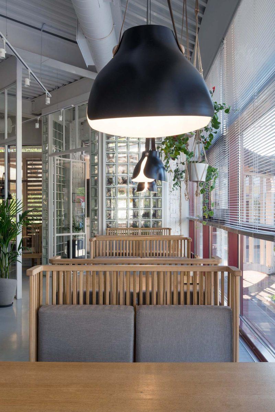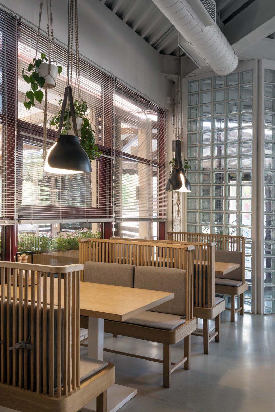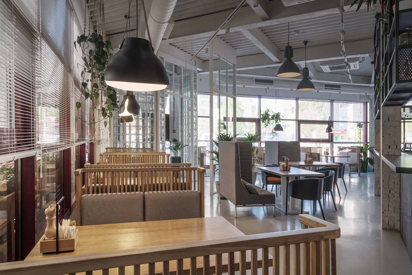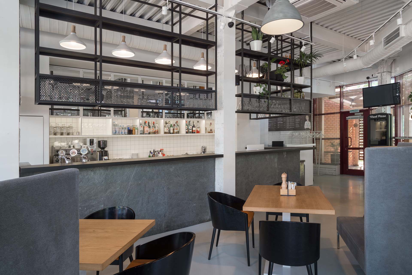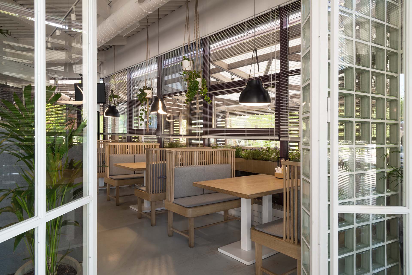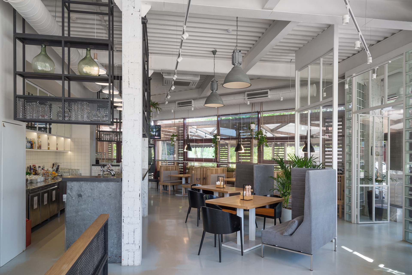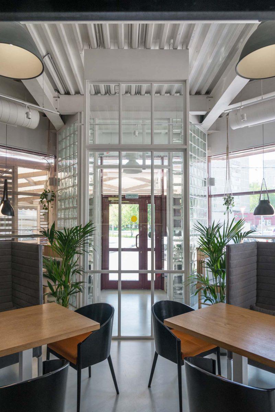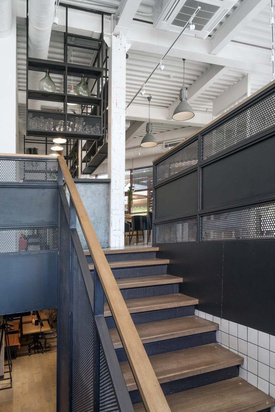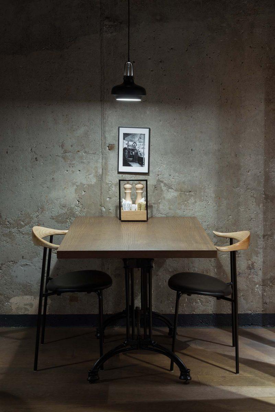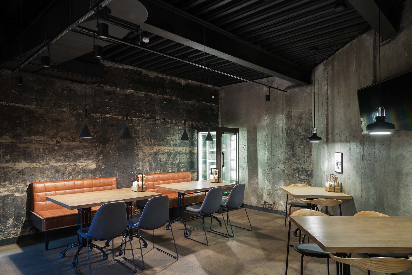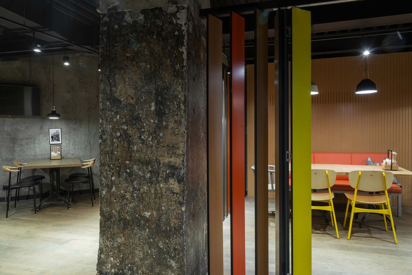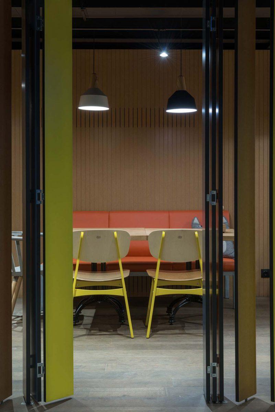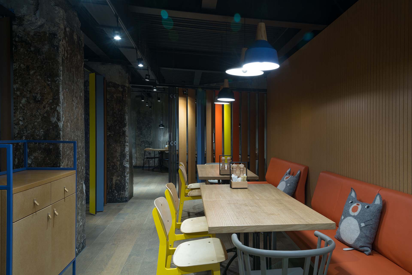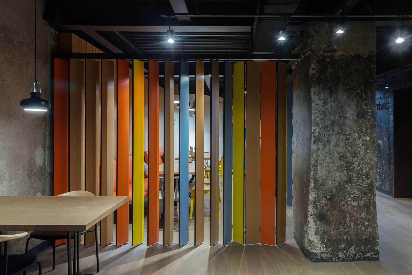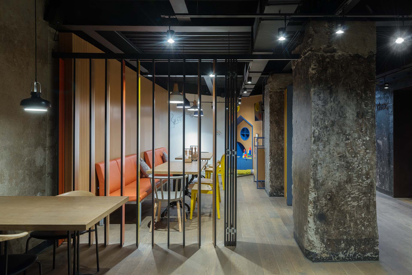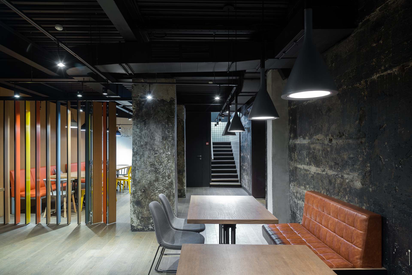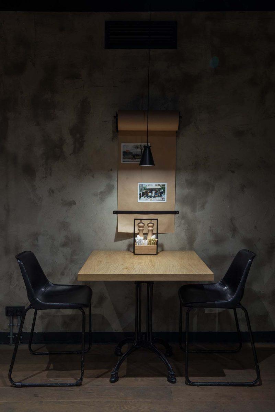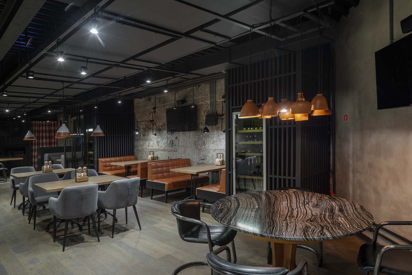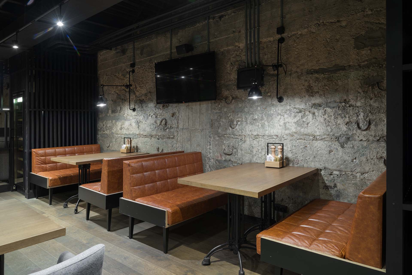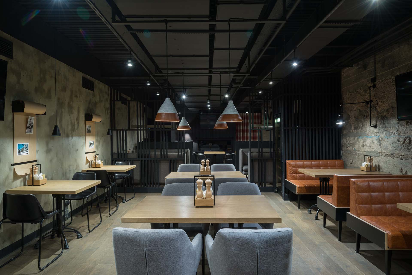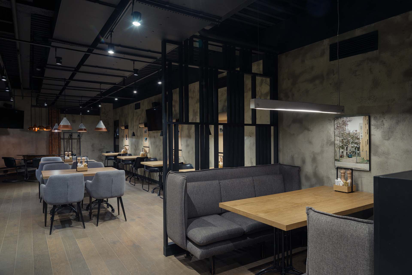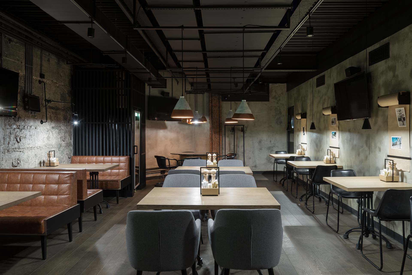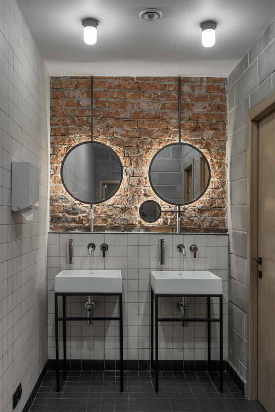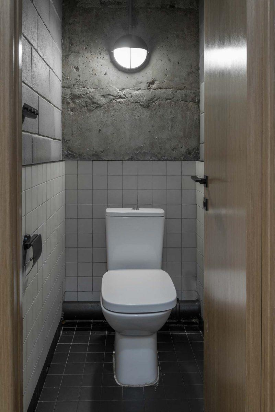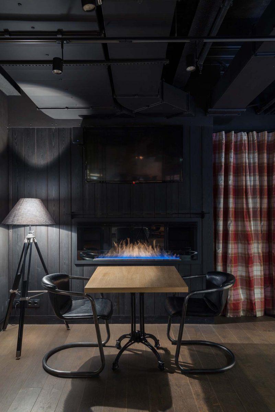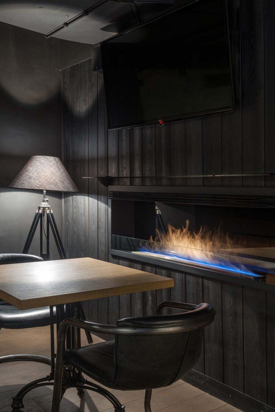Interior of a pizza restaurant Vivat-pizza, Khovrino
Moscow, 2018
Total area – 247м²
The space we had to design had dubious angular architectural shapes typical of regional shopping centers of early 2000s. Everything was covered in layers of drywall and multilevel ceilings. It was impossible to ignore such character of the space, the decor only made the situation worse. We rose to the challenge and decided to get to the heart of the original: to strip the structure to its load-bearing shell and to build a concept based on the design of the found structural shapes and textures, to make them the area of focus. We have found amazingly beautiful concrete walls, columns with mixed metal frame and laid bricks and many other mesmerizing details.
After we got an industrial space, we filled it with carefully sourced details, wood, live plants, the warmth of a fireplace, soft textiles, devised areas with different character to feel at ease, so that every visitor could find a table he or she likes.
With the participation of Anton Timofeev
Photos – Alexey Naroditsky


