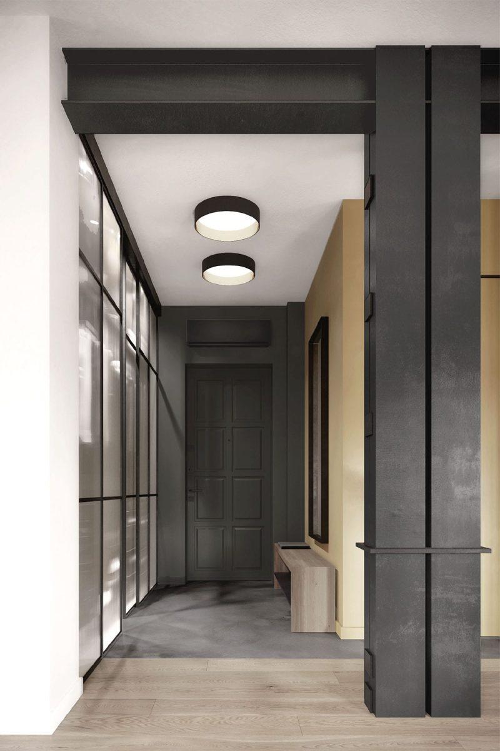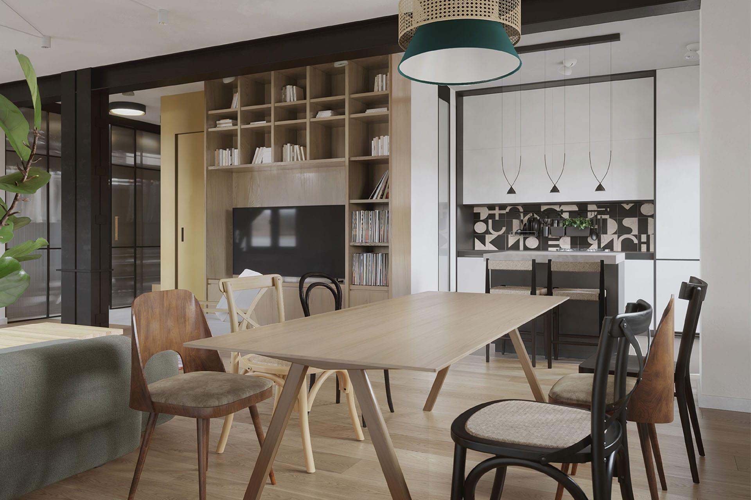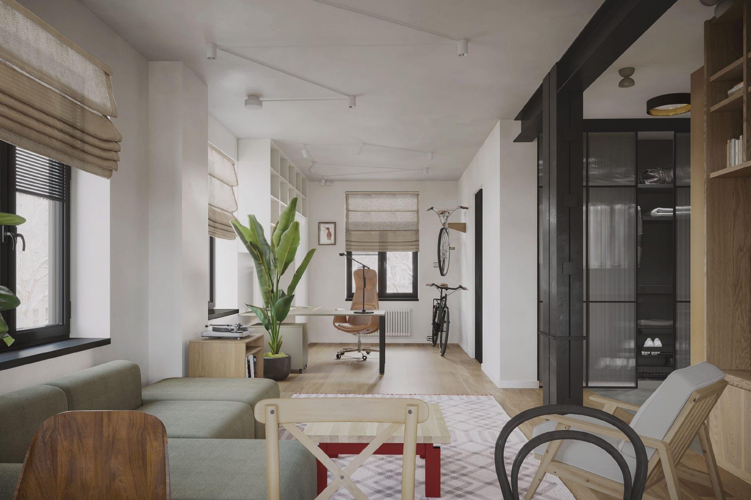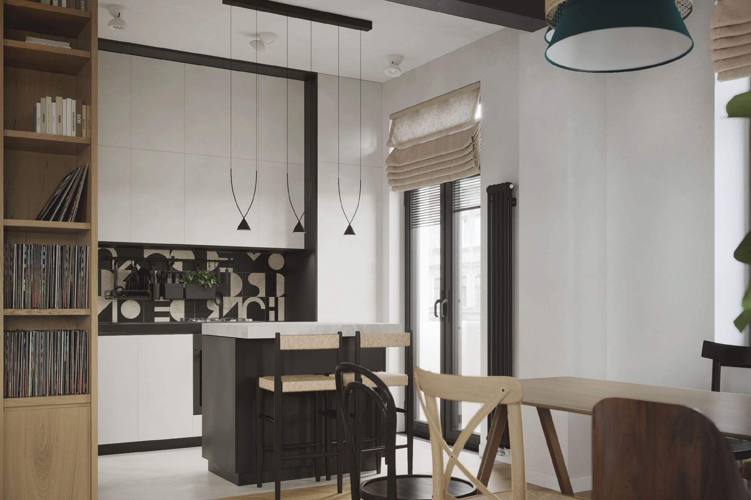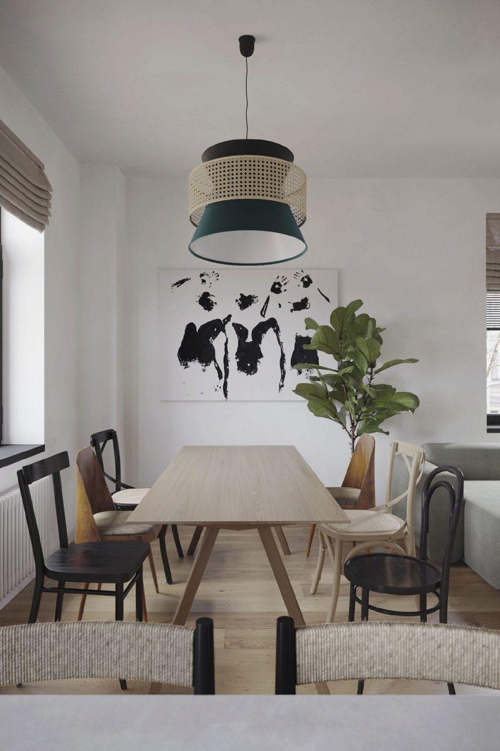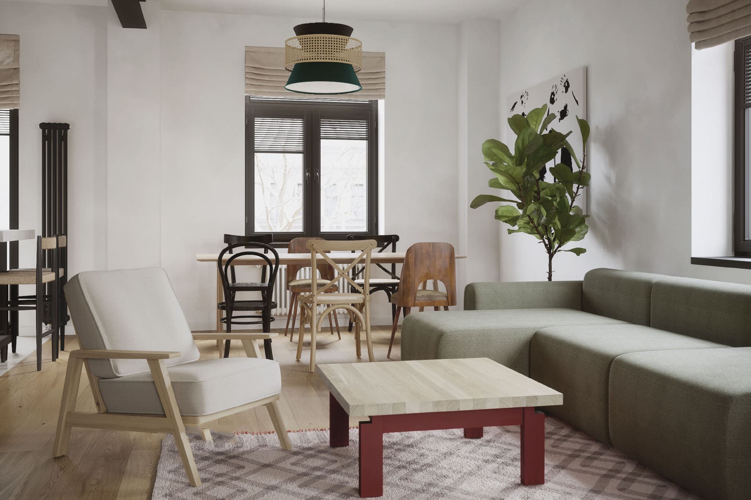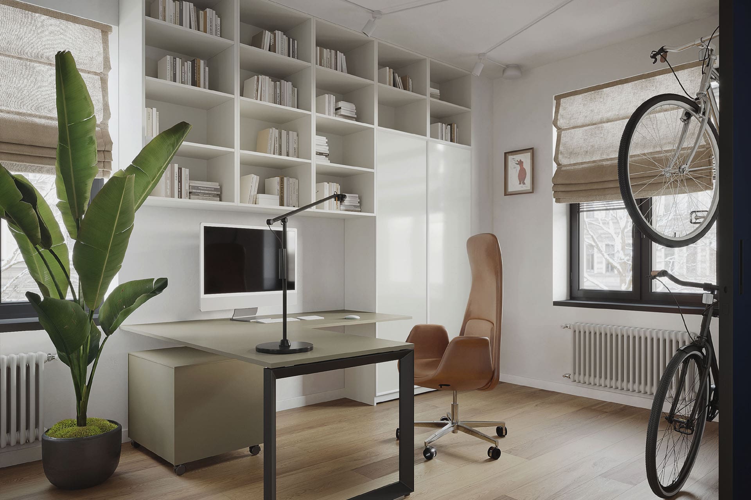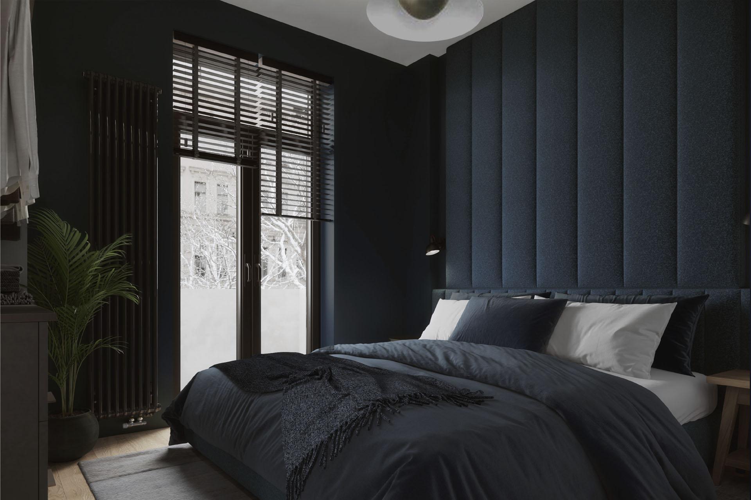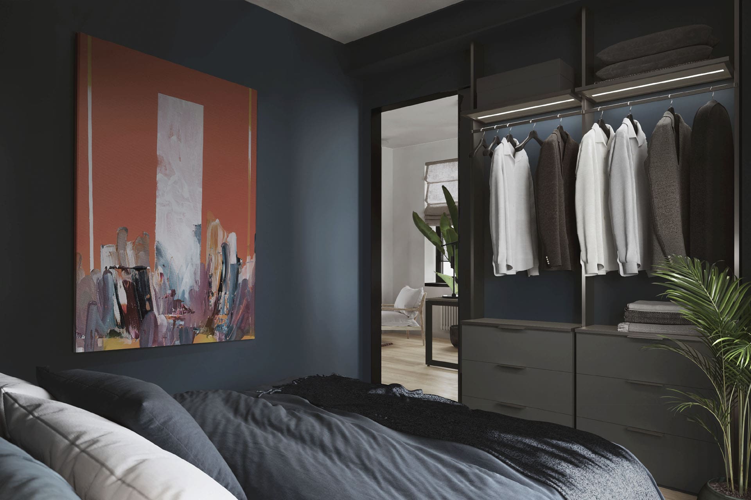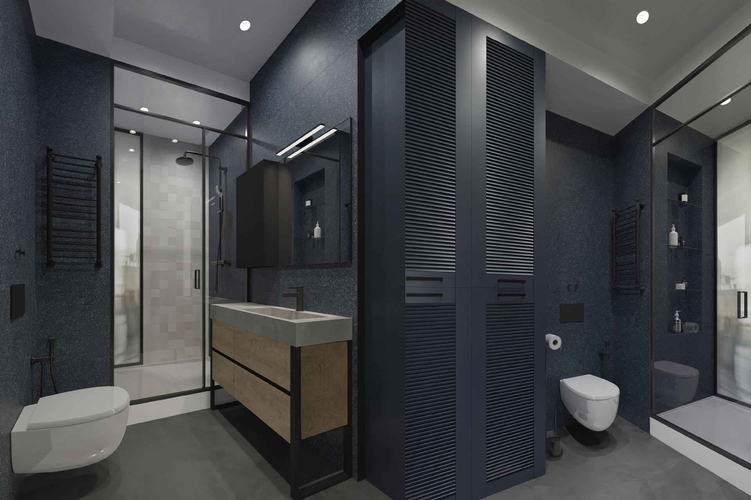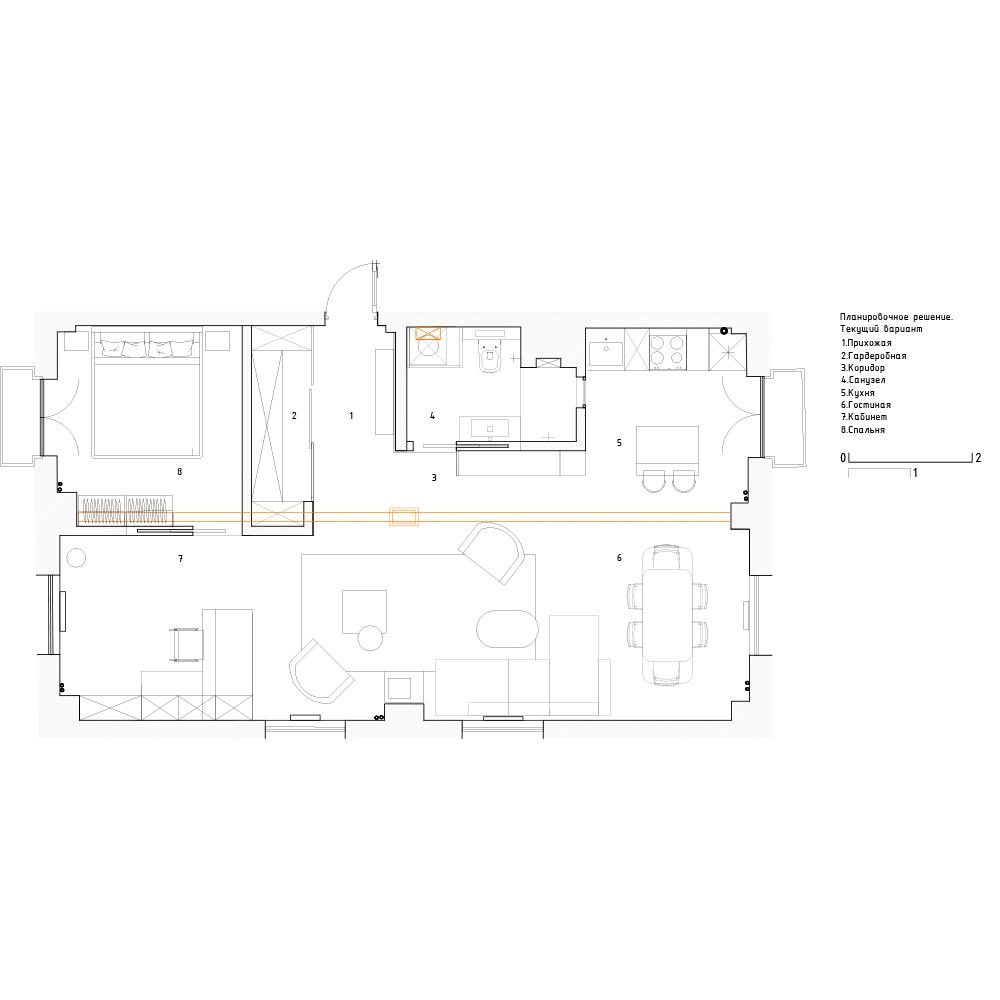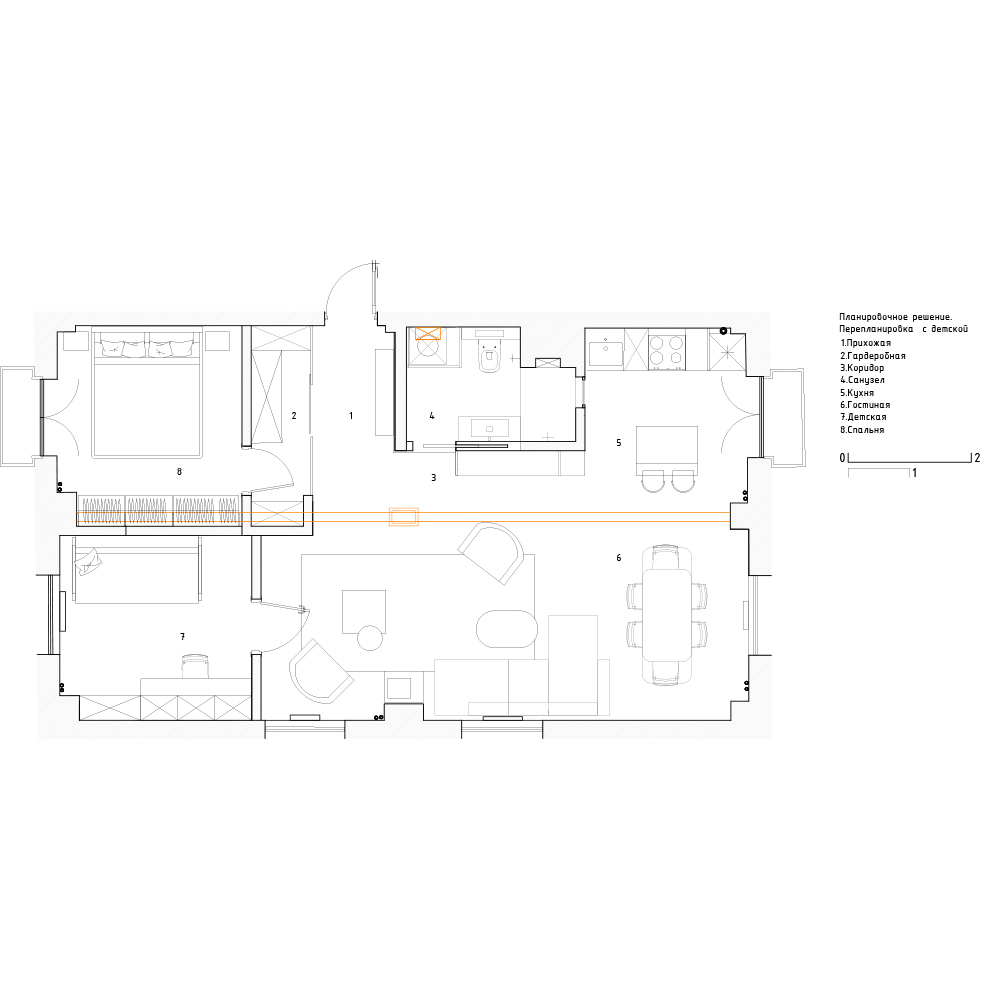A bachelor apartment on Begovaya
Moscow, 2022
Total area – 75м²
The client, an art director of an IT company, is always on the move and travels a lot. He wanted an apartment as spacious as possible, open plan with minimum walls and obstacles. At the same time, it was important to leave room for an easy transformation of the layout “for the future”. So, the apartment space turned out to be balanced, only the bedroom and the bathroom are isolated. The rest of the areas – the entry, the kitchen, the dining and living areas, the study – make a part of an open plan and are separated visually.
The study is now a part of an open-plan area. It is designed so that in the future one could adjust the layout with minimum efforts by incorporating one division wall and make a kids’ room with a separate entrance instead of the study. The entry into the owner’s room will be moved into the wardrobe, a part of which will be used as a bedroom. For this case we have already arranged a lintel, the only thing one has to do is to make a doorway and install the door there.
The stylistics is based on Scandinavian design with its tendency to natural materials, wooden textures and light presentation. Natural light fills all the corners of the apartment. It has a lot of windows that fill the rooms with light, creating the feel of vastness. The bathroom is not without natural light as well. For this, we added a floor-to-ceiling window to the shower room.
The apartment is located a short way from Begovaya metro station in an old Moscow neighborhood, in a house built after the war. We have been invited after the apartment was stripped back to its structure. All the time marks were erased. It has been decided not to restore the previous luxury, as it would be too artificial. However, after stripping the apartment to its shell, a brutalist metal framework got exposed, and it became a part of a new interior. Still, we thought it right to reflect the spirit of the times and to reference an old Moscow yard. As tools, we used the mixture of modern elements of an interior with vintage furniture and mid-century elements. The client’s idea to make a part of the tiles (in the kitchen and in the shower) by hand helped add handmade nature, warm homey atmosphere.
3D visualization – Ekaterina Kesler
